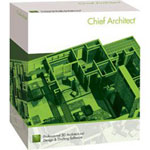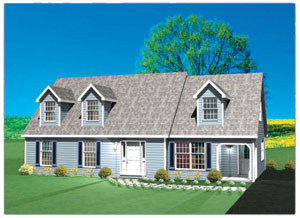Are you looking for 3D Architectural Designs for Your Project?
At Simply Additions we are known for providing free architectural plans for houses, home additions, and remodeling projects online.
We also provide custom designs for residential and commercial projects by request.
Our photorealistic renderings give you the opportunity to test drive your building or remodeling project prior to any construction work. Our prices are competitively low.
Our design services are for residential and commercial applications. If you are interested in seeing what your home or office will look like after construction, contact us for a custom quote. We will need a copy of your floor plan and some photos to get an idea of the complexity and size of your project.
Our design fee structure is based on time and design complexity. Drawings that contain lots of individual features such as this Family Room Addition Interior is priced higher than this simple rendering of our Blank Slate Kitchen Design. We can design and render your project drawings and plans according to your demands.
Or design fees are based on an hourly basis. Contact This email address is being protected from spambots. You need JavaScript enabled to view it. today for a custom quote.
Design Cost
Standard Design Rate is @ $85 per hour
-
1 3D rendering of a 2 story colonial house exterior (1,500 square feet) with up to 5 separate exterior objects (plants, bushes, trees, etc.) = 3 Hours of design time or $255
-
1 Interior rendering of floor plan overview with 5 separate interior objects (desk, couch, tv, bed, shower etc.) = 2.5 Hours of design time or $212.50
1 Interior room rendering = 1 Hour of design time or $85 -
1 Floor plan with dimensions (1,500 square feet single level structure) = 1 Hour of design time or $85
Design Packages
Custom Home Package 1 (Up to 1,500 square feet and 2 floors)
-
1 3D rendering of the house exterior with up to 5 separate objects (plants, bushes, trees, etc.) @ $255.00
-
1 Interior rendering of floor plan overview with 5 separate objects (desk, couch, tv, bed, shower etc.) @ $212.50
-
2 Interior room renderings @ $170.00
-
1 Floor plan per floor with dimensions (2 floors) @ $170
Cost = $807.50
Custom Home Floor Plan Only Package (Up to 1,500 square feet and 2 floors)
Need something professional to illustrate room dimensions? This is the package for you.
-
1 Floor plan (per floor) with dimensions of for both floors (2 floor plans) @ 170.00
Cost = $170.00
Home Addition Package 1 (Single room & exterior)
-
1 3D rendering of the house exterior with up to 5 separate objects (plants, bushes, trees, etc.) @ 255.00
-
1 Interior rendering of floor plan overview with 5 separate objects (desk, couch, tv, bed, shower etc.) @ $212.50
-
1 Interior room rendering @ $85.00
-
1 Floor plan with dimensions @ 85.00
Cost = $637.50
Home Addition Exterior Only Package
This package will show you what your room addition will look like after completion.
-
1 3D rendering of the house exterior with up to 5 separate objects on the outside (plants, bushes, trees, etc.) @ $255.00
Cost = $255
Home Addition Interior Only Package
See how the room dimensions you have in your mind will work with furniture.
-
1 Interior rendering of floor plan overview with 5 separate objects (desk, couch, tv, bed, shower etc.) @ $212.50
-
1 Floor plan with dimensions. @ $85.00
Cost = $297.50
Frequently Asked Questions
How to Get Started
Getting a design done by Simply Additions is very simple.
First we discuss your project and provide you with a custom quote based on your needs.
Next we obtain dimensions, photos, and any other relevant information that will be needed to produce your 3D renderings, floor plans, or both.
Finally we take your payment using Paypal, Google Checkout, or a Money Orders.
How Long Does The Process Take?
This depends on the level of complexity of your project and the design queue (Design Customers ahead of you).
Once your project has been started we will email you a notification that your project is "In Progress".
A project in progress can be finished in as little as one day and it can also take upwards of 2 weeks, if the project is very detailed and complicated.
 Design Computer & Software Specifications
Design Computer & Software Specifications
CPU Intel i7 2600k Processor operating at 4.6 GHZ with 8 GB RAM. This custom setup allows us to raytrace renderings 50% faster than a computer running a stock Intel Core i7 2600k at 3.8 GHZ processor. Faster raytrace equals lower cost to our design customers. We use Windows 7 Professional 64 Bit running Chief Architect.
What is Raytracing?
Raytracing is the process of rendering a architectural design into a photorealistic picture. This process can take hours (some cases days) depending on the lighting and amount of details used. We do not charge you for the amount of time raytracing takes, unless your project requires a level of detail that consumes 100% of our design system resources. This rarely happens and you will be notified ahead of time prior to any extensive renderings take place.
What Files Will I Receive?
We provide .JPG files for renderings. Additionally we can provide you with .PLAN Chief Architect files as well as exported .DWG or .DXF files.


