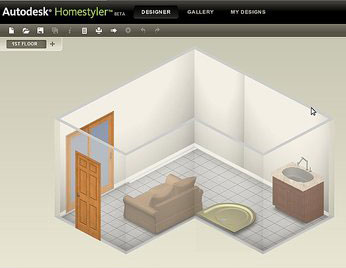| |
If you're adding space to a bathroom or kitchen, but you're not sure how to use your space most efficiently, you can use room addition plans to get ideas.
First thing to remember is that most of the time, home additions are limited only by your budget and your imagination.
If you'll be moving the outside of your house closer to your neighbor, or the street, by adding onto it, locate the property lines for your lot.
Then you can work up a plan that includes landscaping and the addition without interrupting utility service to your area, or inadvertently crossing a property line.
You need to develop a plan that will work with the flow your home has now. Check your existing floor plan and structure of your house. You can use room addition ideas to help in planning the most economical and attractive addition for your home. Besides planning a room for your family's use, you need to make sure that the addition looks pleasing, architecturally, from the outside.
 When you are making room addition plans, be sure to include descriptions of all the work you plan to do. When you are deciding what materials to use, you can include alternate choices, in case your first options are not available. Some of your choices may turn out to be more expensive than you planned, so alternate choices can be helpful to have. You may have to make some compromises with your room addition ideas, to stay within your budget.
When you are making room addition plans, be sure to include descriptions of all the work you plan to do. When you are deciding what materials to use, you can include alternate choices, in case your first options are not available. Some of your choices may turn out to be more expensive than you planned, so alternate choices can be helpful to have. You may have to make some compromises with your room addition ideas, to stay within your budget.
When you are pricing your DIY room addition, be sure to look up the prices of all your chosen materials, and learn how to reduce some of the price tags. Unless you have unlimited funding, you'll
probably need to make some concessions, to save money. Room additions will generally cost more if you live in an area where housing is expensive, and if your land is sloped.
You may want to consult an architect or contractor, for their room addition ideas, even if you plan to do the majority of your room addition yourself. They will have helpful information for you regarding the way to draw up plans and make sure that they are carried through the way you want them to be. Make sure, too, that your addition doesn't look like a separate house growing out of your main home. It should blend in and look like it belongs.
If you are looking to redesign your entire home, and the room addition is just one part, then your room addition plans can reflect that.
|
|
You will want to be sure, if no other work is planned, that your new room is not an eyesore, nor should it look like it was added on as an afterthought.
Even if you're not planning to update your whole home, you can match the flooring color in your addition with that of the room next to it. Unless the existing room has relatively new flooring, this may be hard to do. Flooring materials tend to fade with age, and you may have to just get as close as you can to the same look for the floor in your addition. Check out all the flooring samples before you decide what to order, and make sure that the match is as good as you can get. Within a couple years, your newer floor will fade some, and match the old flooring better. Ideally, your addition will "feel" like it has always been there, and like it belongs in the house.

