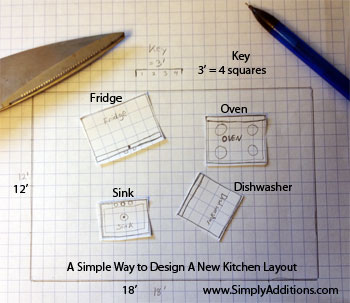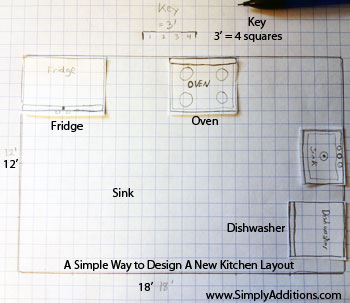| |
When builders built homes years ago, kitchens were not the big deal they are today.
Many older homes have small kitchens or just horrible kitchen layouts that seem to interfere more with the cook in the kitchen then actually permit them to cook.
When you are planning to remodel your kitchen, you should really consider the idea of completely changing your existing kitchen layout.
A good kitchen layout helps you work quickly and comfortably, as you prepare delicious food and treats for your family. A bad layout can cause traffic jams and even cause the cook of the family to hang up their pots and pans in favor of takeout, due to the frustration the existing kitchen layout creates.
Well many of us can't throw in the towel when it comes to cooking, and eating out all the time can get costly on your wallet and health! So let's talk about the many ways we can upgrade the design of your existing kitchen layout to help you cook those delicious meals with ease and enjoyment.
 The first thing that we have to consider during the planning stage of your kitchen remodeling project is the actual room dimensions. Are you willing to take out some walls and add some square footage to your kitchen, or is the current foot print going to be all you have to work with? If your kitchen is butting up against a shared wall to the bathroom (a common design), you may be forced to keep the existing room size the same. Don't worry, we can still do something about your kitchen remodeling project by doing a few design changes to the layout.
The first thing that we have to consider during the planning stage of your kitchen remodeling project is the actual room dimensions. Are you willing to take out some walls and add some square footage to your kitchen, or is the current foot print going to be all you have to work with? If your kitchen is butting up against a shared wall to the bathroom (a common design), you may be forced to keep the existing room size the same. Don't worry, we can still do something about your kitchen remodeling project by doing a few design changes to the layout.
So let's consider that your existing kitchen is impossible to increase in size, unless you plan to build a kitchen addition, which can get costly fast. The next best thing to do is to get some graph paper, a pencil, tape measure, scissors, and a ruler.
Now measure all the must haves in your kitchen such as your fridge, stove, dishwasher, and kitchen sink. These items must stay in the new kitchen layout design, so we'll have to first figure out where would be the ideal place to relocate them, if need be. Don't worry about the plumbing and electrical connections at the moment. Those items can always be moved, what's really important is that you remodel your kitchen into your dream kitchen, and we'll help you figure out the layout without using any type of expensive and hard to use kitchen remodeling software!
Here's a cheap and easy method that you can use to plan your new layout.
1. Materials List
First you will need graph paper, a pencil, tape measure, scissors, and a ruler.
 2. Plot The Footprint of Your New Kitchen Design
2. Plot The Footprint of Your New Kitchen Design
Second you will need to draw the existing room dimensions of your kitchen, using as much of the graph paper as possible; meaning that you want the edges of your room to be close to the edges of the paper. Do your best to scale the room and everything you will put in it too. In the sample kitchen layout pictures on this page, we used 4 bocks to represent 3'.
If your kitchen is really large, you can use one tiny block on the graph paper to represent a square foot. Most of us will use a set of blocks to represent a square foot. Don't go too crazy with this part, but remember that by drawing your room layout to scale, you can be sure that everything will fit in the finished project.
3. Draw Your Kitchen Appliance Cutouts
Now that you have your new kitchen footprint drawn out, you are going to be working with drawn out to scale kitchen must haves such as your appliances. The kitchen must haves are your stove, refrigerator, kitchen sink, dishwasher etc. Here we are going to use a separate piece of graph paper and scale out the dimensions of each kitchen appliance and then cut the paper kitchen appliance out to prepare for the next phase.
4. Experiment With Various Kitchen Layouts On Paper
Now that you have your exact room dimensions of your new kitchen and your paper kitchen appliances and must haves all cut out and ready to go, place all of the paper kitchen must haves on your new blank kitchen layout. Now simply play with where you want each of the major kitchen appliances and must haves to go in your new kitchen. Remember that you may come up with several design ideas and it may help to prepare a few blank kitchen layouts and the paper kitchen appliances to compare your new kitchen designs. You can also snap pictures of each design idea, if you don't feel like making several cutouts.
5. Finalize Main Design
So now you should have at the very least a blank kitchen layout with at least one kitchen design idea that you came up with by placing your paper kitchen appliances on the paper with the kitchen footprint. So the hard part is done! You have figured out where the kitchen must have's should go in order to create this new updated kitchen design!
|
|
6. Optional Kitchen Cabinet & Countertop Design
You can stop here, or you can go a few steps further and plan out the kitchen cabinet and countertop design as well. You will follow the same exact steps we used before, except this time you will be scaling and planning the design of your kitchen cabinets and counter tops.
7. Contact Several Kitchen Remodeling Contractors for Personalized Quote
Now that you have everything designed on paper, you can call several kitchen remodeling contractors to get you a quote based on your new kitchen remodeling idea. Use the form at the bottom of this page to get in touch with well known kitchen remodeling contractors.
Well I hope I was able to show you that you can plan the design of your new kitchen layout really easily by using some graph paper and some basic tools. You don't need expensive software that can be very hard to use to design your kitchen. All you need is a few minutes, some paper, scissors, and measuring tape. With these simple tools, you can design your dream kitchen and maybe even have a little fun at it too!

