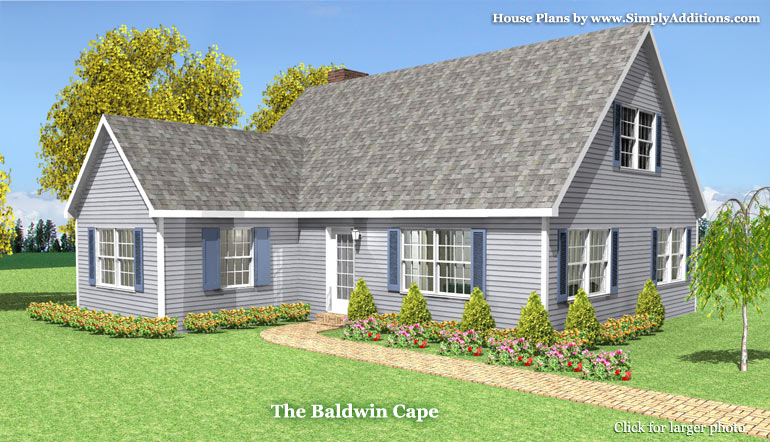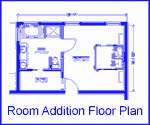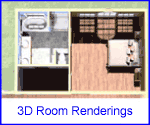The Baldwin Cape 1,080 Sq.Ft. |

|
|
Checkout This Charming Baldwin Cape
The Basics: 3 bedroom, 1 bath and a stunning family room.
|
|
First Floor
Old Capes are sometimes cramped for space, but this newly designed cape has all the charm of being a cape, with the additional bonus of spacious rooms and a nice open design concept feel.
The living room is 19' x 12', which is something you really won't find in the older capes. Another thing you won't find in the older capes is a properly sized 12' x 12' Kitchen like this Bladwin model sports. You can always take your delicious cooking into your 12' x 12' Formal Dining Room, which bumps out from the front face of the house to give it that extra character and to create a special ambiance for those holiday dinners.
The first floor also includes a traditional 12' x 12' Family Room situated at the back of the house, so you can catch up on those books you have been putting off. Lastly there's a full bath right next to the only bedroom on the first level.
Second Floor
On the second floor you will find the rest of the bedrooms which happen to be extremely large in size. One is 15' x 15' which is a very nice size for a cape, and the other one is a whopping 19' x 15'. One thing is for sure, you will never complain about your bedrooms lacking space, and don't forget that you can easily customize this house plan to include a 2nd floor master bathroom. Your contractor won't even break a sweat bulding it for you.
So what are you waiting for, fill out the form below and get yourself a list of builders that we would recommend and start building your very own Baldwin Cape Escape.
Build this Charming Baldwin Cape for only $136,758 ( @ $126 sq/ft)With 100% Financing you'll pay $604 for a 30 year mortgage at 3.4% fixed interest rate. Just fill out the form below to get in touch with our hand picked list of home builders for a custom estimate based on our House Plans and your specifications. |
| |



