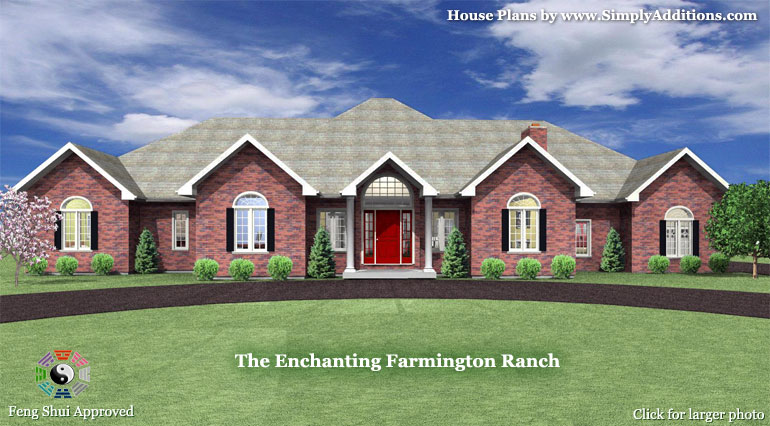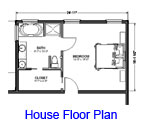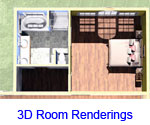The Enchanting Farmington Ranch (2,717 sq.ft) |

|
|
Are you looking for a well sized 3 bedroom house plan?
Our Enchanting Farmington Ranch was designed for the family who needs 3 full sized bedrooms,2 full sized bathrooms, and a proper home office.
|
|
Notice how each bedroom in this house plan features plenty of closet space. And the Master Suite located towards the back yard, features 2 walk-in closets, so that you will never have to put away your winter clothes again! Also check out where the laundry room is, it's right next to the pantry, so you will never have to lug those baskets up and down the stairs again.
No matter how you slice it, this home design has it all and don't forget that you can always build it with a full basement to take advantage of even more space! I think we smell a home theater in your future.
If you or your spouse work from home, this Enchanting Farmington Ranch can truly serve as your home office by situating you towards the front of the house, where you have the opportunity to take in the views of your neighborhood, as you click away on your keyboard.
The home office was an important part of this house plan, because today there are more and more professionals who can truly appreciate a proper home office to work from either full-time or part-time. With a nice L-shaped desk, plenty of room for book cases, and French Doors, you will be excited to start your workday in this nice bright office.
Feng Shui Approved Design
For those who are familiar with Feng Shui Design principals, you will notice that each bedroom has a full rectangular shape without any missing areas. Also the home office has been located properly in the Career Area on the Feng Shui Bagua Map, to facilitate a prosperous and abundant career. The kitchen is outfitted with a professional 6 burner stove and is properly located in the Fame/Fire Area on the Feng Shui Bagua Map. This Feng Shui house plan is also perfectly symmetrical, which by Feng Shui Philosophy dictates that all of your life areas will have equal opportunity for abundance and perfection.
For those of you not familiar with Feng Shui, the design behind this Feng Shui house plan focused on proper room sizes to accommodate furniture, proper placement of bathrooms and storage spaces, and a large open area noticeable as soon as you walk-in, to give you the feeling of spaciousness and luxury.
Need A Copy or Tweak of This House Plan?
This Feng Shui house plan is perfect, but you can make it even more perfect by tweaking the design to your liking. If you have any questions about the design, visit our contact us page and shoot us your questions. We can provide House Plans, Material Lists, and Schedules for builders or for those who will GC this home build themselves. Just contact us!
Build this Enchanting Farmington Ranch for $271,700 ( @ $100+ sq/ft)With 100% Financing you'll pay $1,201 for a 30 year mortgage at 3.4% fixed interest rate. Just fill out the form below to get in touch with our hand picked list of home builders for a custom estimate based on our House Plans and your specifications. |
Excited about this house? Let's Get The Ball Rolling
We can help you build this magnificent dream home, simply fill out your information below to get a hold of the top custom home builders in your local area. It only takes 2 minutes and you'll have a list of builders that know how to use our plans to build your dreams!
| |



