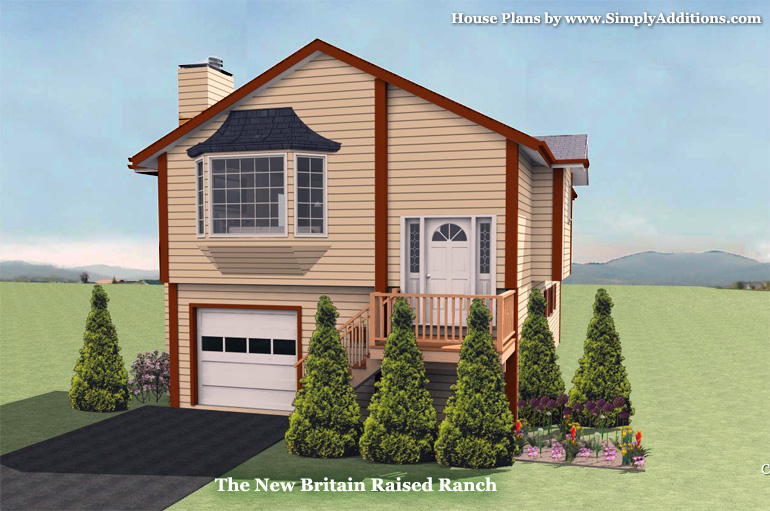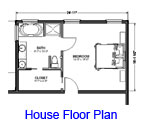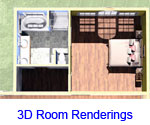The New Britain Raised Ranch (1,872 sq.ft) |

|
|
Building the home of your dreams
| |
Talking about this home is like talking about the house we all grew up in. It's the house that has plenty of space for a growing family and you can choose to build out just the top level and leave the lower level as a blank slate to save yourself over $30,000 easily. This home doesn't feature a basement, so if you do finish the lower level, it's like have a 2 story colonial.
We decided to design this raised ranch house plan with both levels full finished so that we can illustrate to you how much available living space a home of this size can get you. If you decided just to finish the top floor, you'll still have 3 bedrooms and 1 bathroom to work with. And when your family needs grow a bit, whether it's for an home office, additional full bathroom, or another bedroom, you can easily finish the lower level yourself or with the aid of a contractor.
Take a look at the floor plans and the 3D renderings that took us many hours of designing, so that you could visualize how you could use this space. Also don't forget that when you build a home from scratch using a house plan such as this one, you have the option of completely changing the floor plan to your liking. Heck you can even modify the exterior to your liking, there really is no limit. Our house plans are designed to give you an idea of what your money can buy you when it comes to new construction or remodeling. It's up to you to put your finishing touches on these plans when you work with your house designer, architect, or home builder.
If you like what you see in this New Britain Raised Ranch, go ahead and fill out the form below to get the contact information of 3 highly skilled home builders who can help you make this home yours.
Just print out this page, the floor plans, and the 3D interior room renderings and sit down with your family to jot down notes of your likes and dislikes about the house plans. Once you all have your notes together, you can then have a very productive meeting with all three contractors. Telling all 3 contractors the exact same list of wants and needs, is the best way to get comparable estimates. Trust us, this advice comes from years of visiting people who were in need of home additions. Now we use that special knowledge to guide our website visitors to make the best well thought out choices. If you follow our advice, you'll be 90% ahead of the average home owner, who doesn't have a clue how to prepare for building a new home.
Cliff Notes for Home Building Success
1. Fill out the form at the bottom of this page to get the contact information of 3 great home builders.
2. Print out all the pages and pictures we have on the house plan that you like the most.
3. Discuss and document with your family every aspect of the house plan and figure out what you like, need, and don't like about each detail of the new house to be built for you.
4. Schedule estimate appointments with all 3 contractors and give them all the same exact recipe for what you are all looking for in this house build. Remember that leaving out an important detail to even one contractor will hurt your chances of getting comparable estimates. This is where most people fail in making a true comparison of contractors.
5. During your 3 estimate appointments, assess your contractors attitude, knowledgeability, attention to detail, and timeliness. After each one leaves, write down notes about the appointment as to what you liked about them and what you didn't.
6. Review the notes you wrote about each contractor and weed out anyone who you clearly didn't like, trust, or feel comfortable in hiring. If someone really stands out, call them and cancel the estimate; why waste their time, if you will not be hiring them?
7. Lastly check references, complaint histories with the Better Business Bureau, Department of Consumer Protections, and past customers.
8. Hire your best bet and add stipulations to the contract which will make you feel safer making this large purchase. Read our GC contractor hiring guide for amazing advice!
9. That's how you build the house of your dreams the right way! Take it from us, we made people's dreams come true time and time again!
Need A Copy or Tweak of This House Plan?
This Raised Ranch House Plan is perfect, but you can make it even more perfect by tweaking the design to your liking. If you have any questions about the design, visit our contact us page and shoot us your questions. We can provide House Plans, Material Lists, and Schedules for builders or for those who will GC this home build themselves. Just contact us!
Build this Raised Ranch for $191,000Fill out the form below to get in touch with home builders that can provide you with a custom estimate based on our House Plans and your specifications. |
Excited about this house? Let's Get The Ball Rolling
We can help you build this magnificent dream home, simply fill out your information below to get a hold of the top custom home builders in your local area. It only takes 2 minutes and you'll have a list of builders that know how to use our plans to build your dreams!
| |



