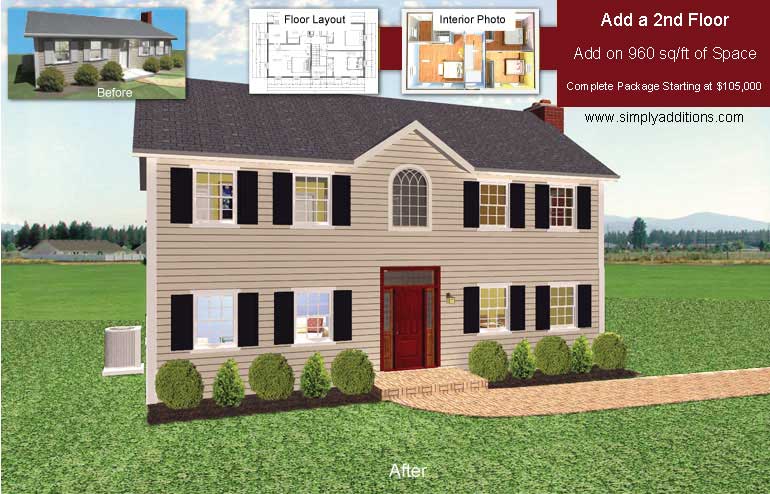The True Cost of a Second Story Addition |
|
Add A 2nd Floor to Your Cape or Ranch
|
|
Convert Your Existing Single Story Ranch Into A Spacious Colonial
Additional Square Footage To Be Added: 960 sq/ft Add tons of space by adding a whole second floor to your existing home. This addition is based on a very common single floor ranch, but it can be easily adapted to any single level home, such as a cape. The new addition will allow you to utilize the space on the first floor for entertaining, cooking, and recreation. The new second floor will have plenty of space for three bedrooms, two bathrooms and plenty of closet space. This add-a-level design allows you to have a dramatic 2 story foyer with a staircase that overlooks it. You can finally have that grand entrance that you have been dreaming of.
Construction 24' x 40' 2nd Story Addition The existing roof will be completely removed and a new second floor will be built over the existing house. Some existing walls on the first floor will be reconfigured to allow for a staircase to access the second floor. At the end of the hallway a balcony will allow you to look over into the foyer below. A new gable roof will be added with usable attic space. Optionally a small overhang can be built over the front door to provide protection from the elements when entering the home. The existing HVAC system was factored in the estimate below to be extended to control the new space with a separate zone. Your existing HVAC setup could lower or higher our cost to build estimate below. |
|
Master Bedroom Size: 17' x 14 Closet: 7' x 9 Flooring: Oak hardwood Doors: 3 Windows: 3 |
Master Bathroom Size: 9' x 9 Flooring: Tile Doors: 1 Windows: 1 |
Second Bedroom Size: 12' x 11 Closet: 2' x 8' Flooring: Oak hardwood Doors: 3 Windows: 3 |
| |
Third Bedroom Size: 12' x 12 Closet: 2' x 8' Flooring: Oak hardwood Doors: 3 Windows: 2 |
Common Bathroom Size: 7' x 5 Flooring: Tile Doors: 1 Windows: 1 |
|
This Second Story Addition Is Estimated At $105,000 Remember to the Contractor Listing Service below to find out which home addition builders are actually worth calling for an estimate. To get started simply fill out the form below. Don't take a chance on a project this big! |
|
Get Second Story Addition Plans and Checklist for ONLY $19.99 Includes: Material Listing, Specifications, and Builder Instructions. Click here for more information and VIDEO on how to DOWNLOAD these plans. |


