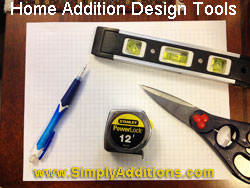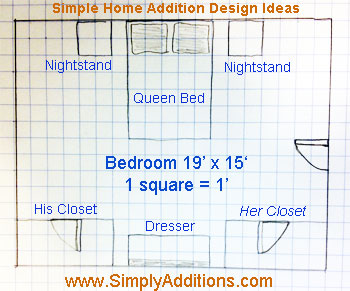| |
It's not a well known trade secret and you will most likely not find this money saving advice anywhere else, so sit back and learn how Simply Additions can show you How-to Save A Fortune on Your Home Addition Plans!
If you have ever built a home addition than you already know that paying a home designer or architect to design your home addition can get very expensive.
The reason home addition plans can cost a lot of money is because most of us will require several revisions to craft the addition plans into something that we actually think is worth building.
Architects and home designers sometimes include two to three revisions per each home addition plan contract, while others charge by the hour for their labor. Luckily for you there's a simple room addition designing method that you can do yourself at home and it won't cost you very much at all.These simple design secrets will help you plan your home addition project from home without the need for expensive software.
 Before we reveal our simple design secrets, let us tell you about the reason many of us would require several revisions to the home addition plans our architect or home designer would work on. The reason is that it's hard for us to judge room sizes until we see furniture in relation to the space, so we have the designers and architects tweak this and tweak that until each room in our home addition is perfect in terms of space and accommodating our furniture. These tweaks start to add up, because if you are building a multi-room home addition, such as in the case of a second story addition, moving one wall will affect the room dimensions of the adjacent room.
Before we reveal our simple design secrets, let us tell you about the reason many of us would require several revisions to the home addition plans our architect or home designer would work on. The reason is that it's hard for us to judge room sizes until we see furniture in relation to the space, so we have the designers and architects tweak this and tweak that until each room in our home addition is perfect in terms of space and accommodating our furniture. These tweaks start to add up, because if you are building a multi-room home addition, such as in the case of a second story addition, moving one wall will affect the room dimensions of the adjacent room.
So what do you do to save this fortune on home addition plans?
The answer is you draw each room in your home addition project to scale with the furniture you plan to put in it yourself. You do this even before you visit your architect or home designer for the first consultation. Now some of you may seem daunted by this task already, but let us show you just how simple this task can be.
Preparation for Designing Your Home Addition Plans
The good news is that you probably already have everything you need to prepare your home addition designs, because all we will need is the following materials:
 1. Graph Paper that you can print directly from this site. Just click on the link and print out the paper.
1. Graph Paper that you can print directly from this site. Just click on the link and print out the paper.
2. Tape Measure to measure your existing furniture or the furniture you plan on putting into the new room.
3. Pencil.
4. Scissors to make graph paper cutouts of your scaled furniture and room objects.
So first gather all of your materials and print a few pieces of graph paper right from our site.
Next we have to develop a scale. Try using 4 boxes to represent 1 foot in dimension, so a 7 foot sofa would equal the length of 28 boxes on the graph paper.
Now measure all the objects that you will be placing in one of the new rooms in your home addition. Remember to average out your numbers because there's no need to get really detailed in your paper mock up home addition designs.
Okay you now should have all of your furniture measured (length and width) and a few sheets of blank graph paper. Draw all of your furniture to scale using our 4 box equals 1 actual foot rule or using whatever scale you come up with.
After you have drawn out your room objects, cut them out and place them to the side.
Now take a blank sheet of graph paper and start plotting out the room dimensions that you think will work (example 15' x 15' for a bedroom design). You should have some type of rectangle plotted out to scale which will represent one of the new rooms in your home addition.
The next step is to take all of your furniture cutouts and place them within your new room addition plot plan that you just made. Move the furniture around until you are sure that the room design and room size is what you are looking for. If your room is too small, simply erase the lines that represent your room dimensions and plot a larger room.
Once you have identified your ideal home addition design, you can tape, glue, or staple your furniture cutouts to your room design plot and bring that to your home designer or architect. Having your home addition ideas already drawn out and scaled with your furniture will save you on design costs. It's not a bad way to save up to several thousand dollars in design work!
We would love to hear your stories of how you used our paper cutout home addition design idea in the planning of your home addition project. Visit our Contact Us page and send us your story!

