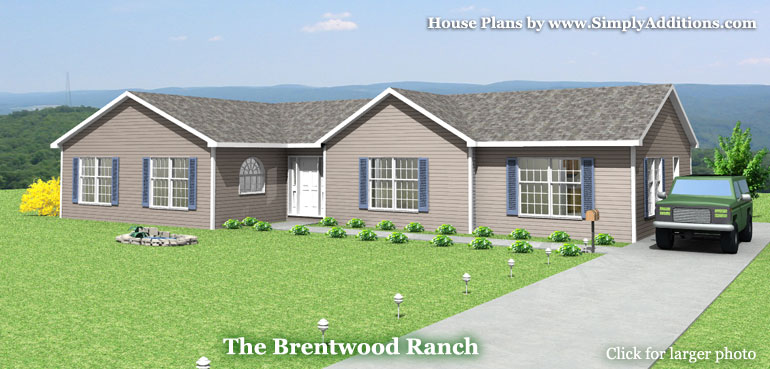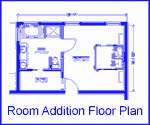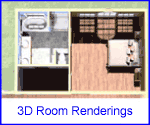The Brentwood Ranch 2,160 Sq.FT. |

|
|
Let's Check Out This Spacious Brentwood Estates House Plan
The basics: 3 spacious bedrooms, 2.5 baths, and a basement foundation.
The Floor Plan
|
|
Can you just imagine building the Brentwood Ranch on a niece peice of land in the country. We could think of several fantastic locations in Charming Connecticut, Lovely California, and Sunny Florida. Where would you build yours?
So let's start of with the Master Suite, it's 15' x 17' which is a really good size. You have to check out the floor plans above because the Master Bathroom design has a layout that anyone can appreicate. It includes the basics, a whirlpool tub with a large window with frosted glass above it, double-sinks to make every morning and evening more productive, and of course a private shower and water closet area. That way, you both can really use the bathroom at the same time.
Get a list of the top home builders in this area. They'll build your Brentwood Estates Ranch quicker than you think, so typie in your contact information on that keyboard below to get started.
Build this Charming Brentwood Ranch only $248,784 ( @ $115 sq/ft)With 100% Financing you'll pay $1,100 for a 30 year mortgage at 3.4% fixed interest rate. Just fill out the form below to get in touch with our hand picked list of home builders for a custom estimate based on our House Plans and your specifications. |
| |



