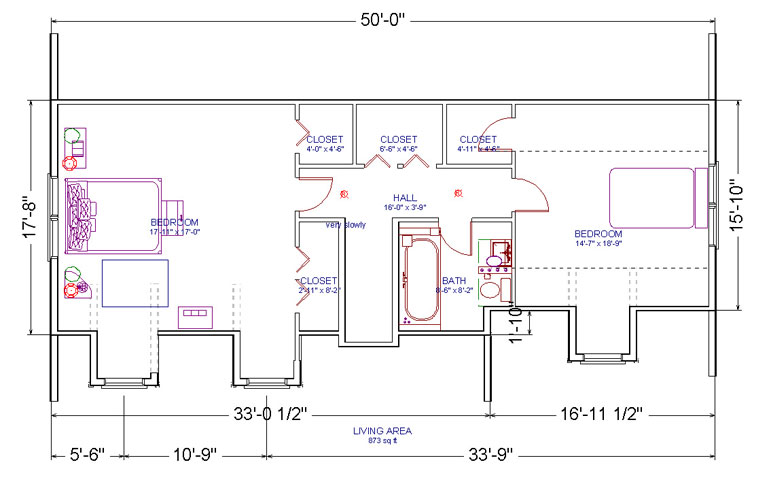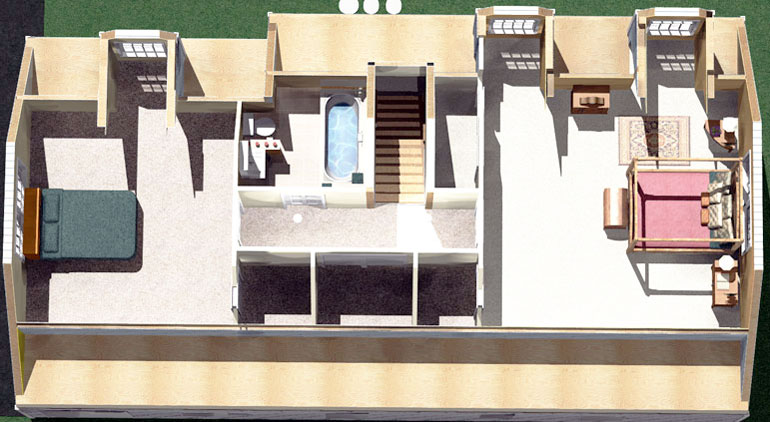Attic Renovation: Two Bedrooms and One Bath Cape |
|
Remodel Your Existing Attic Space Into This Great IdeaThese attic remodeling plans and remodeling costs are based on using your existing attic stairs, windows, and no exterior modifications. The purpose of this attic remodel is to give you an idea of how much it will cost to professionally finish your attic of similar dimensions to include two full size bedrooms, storage space, and a fully appointed common bathroom. |
|
|
Standard Features for this attic remodel include: Baseboard heating in all rooms, Carpet flooring in main hallway, New plumbing extended from basement, and Central light fixtures in all rooms. Check out the actual project floor plan bellow. |
1st New BedroomSize: 18' x 17'2 Closets:: 4' x 5 Walk-in Closet & 3' x 8'Flooring: CarpetDoors: 4Windows: 4 |
Common Luxury BathroomSize: 9' x 8'Bath Tub: Jetted Whirlpool with tile surroundSinks: Single vanity with cultured marble topFlooring: Tile |
Bedroom 2Size: 15' x 19'Closet:: 5' x 5' Walk-in ClosetFlooring: CarpetDoors: 2Windows: 3 |
This Fantastic Attic Remodeling Project is Estimated At $48,000Use our contractor finder to find out who is worth calling for an attic remodel like this. Simply fill out the form below. |
|
|
| |



