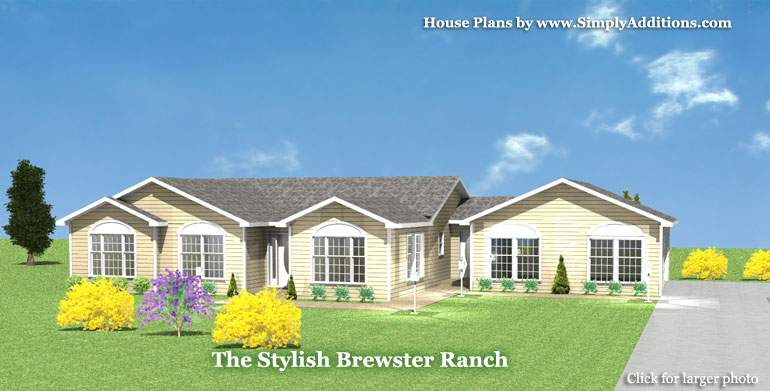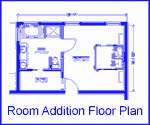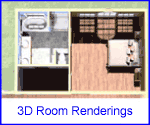The Brewster Ranch 2,071 Sq.FT. |

|
|
Let's Take a Look At This Lovely Brewester Ranch House Plan
The basics: 3 spacious bedrooms, 2 and a half bathrooms, a full basement foundation, and a 2 car garage.
First Floor Living Comfort
|
|
Now this is a ranch home you could sink your teeth into. Let's start out with the awesome 15' x 13' Master Bedroom, it features cathedral ceilings, which give you the great feeling of spaciousness. The Master Bedroom of course has a huge walk-in closet and it's own private 12' x 11' ensuite (Master Bath).
Now let's start talking about the other bedrooms, at 12' x' 13 the Second Bedroom is a very good size as well. The third 12' x 12' Bedroom is also a good size and the good news is that the second 12' x 6' Bathroom also features double sink and vanities. That setup can work out well for two growing kids that need to brush their teeth at the same time in the morning. There's also a half bath and a laundry room in a very convenient location.
If you like cooking, we have some good news for you! The 12' x 11' Kitchen is a spacious design and the extended countertop is something that many people simply love because they could setup some bar stools on the oposiite side and use it as a breakfast bar daily or a buffet bar when they are entertaining guests. Since we're talking about spaciousness let;s talk about how awesome the Foyer is and the abundantly large 18' x 19' Living Room. We mentioned that you can use the extended countertop in the kitchen as a breakfast bar, but we forgot to tell you that this house also has a 10' x 10' Breakfast Nook! But wait a minute, there's a breakfast nook, but what about the dining room area? Well not many people want a dedicated formal dining room anymore, but who cares because this house also has a 12' x 13' Dining Room. Well this house has a great floor plan and a two car garage and seriously, it's just a great house plan.
Don't wait any longer, at the very least fill out the form below just to get a list of the best home builders in your area.
Build this Stylish Ranch Home for only $252,851 ( @ $122 sq/ft)With 100% Financing you'll pay $1,121 for a 30 year mortgage at 3.4% fixed interest rate. Just fill out the form below to get in touch with our hand picked list of home builders for a custom estimate based on our House Plans and your specifications. |
| |



