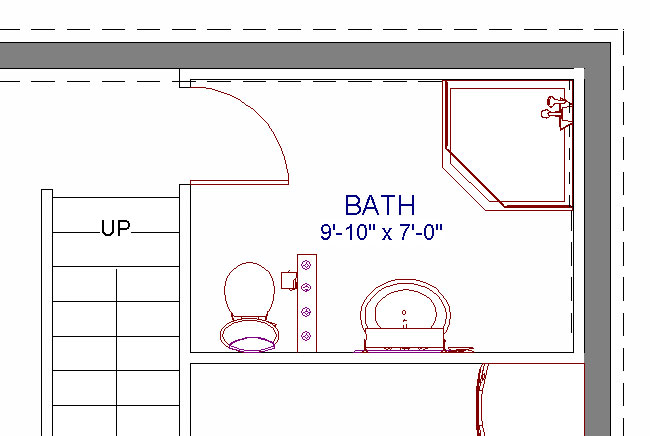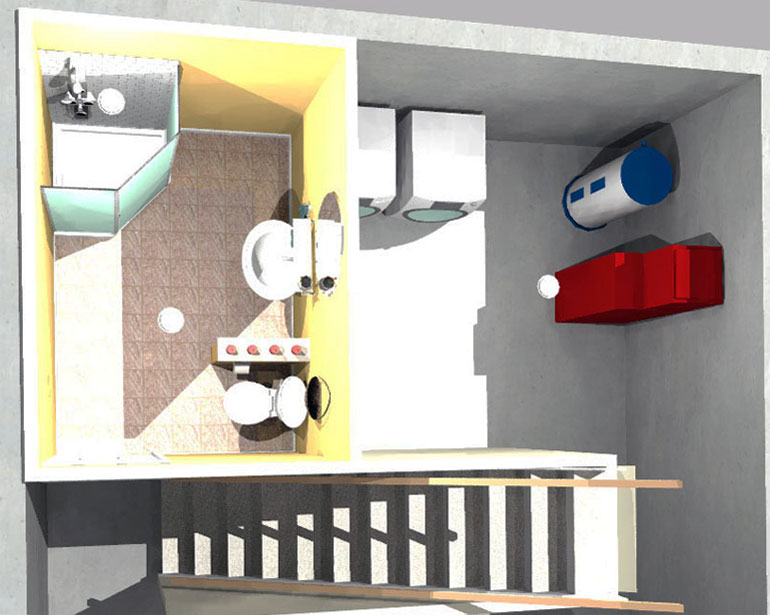New Bathroom 70 Sq.Ft. |
|
|
Convert a 10' x 7' area in your basement into a New Bathroom!A lot of homes lack bathrooms, that is why a common renovation or home addition involves adding another bath. A popular place to add a bathroom is a basement, and there are several different ways you can go about building a bathroom in your basement. This fully estimated basement renovation gives you an idea of how much it will cost you to add a full bathroom with a corner shower. To get an accurate cost for your new bathroom with options and finish of your choice fill out the form below. What's Included In This Basement Renovation: Subfloor with moisture barrier, Upflush Basement Toilette, Light/vent combo unit, Tile flooring, Plumbing, Permits, Interior Painting, Framing, Trim, Doors and Electric baseboard heater.Check out the Basement Bathroom Floor Plan Below
|
| | New BathroomSize: 10' x 7'Shower: Corner unitSink: Pedestal sink and vanity with mirrorDoors: 1Features: Privacy wall for toilet |
|
| |



