How to Build a Foundation for a House Extension
Simply Additions the construction company was really good at building home additions and when you build an addition onto your house you most likely will need a good foundation.
When you are building an addition onto your existing home, you will most likely need to pour a new foundation for the new addition.
You can also build your addition on Piers, this is acceptable for three season rooms or sunrooms, but not recommended for year round living additions, such as bedrooms, bathrooms and kitchens.
Before your contractor begins excavation, he should have the area surveyed for any underground utilities.
Underground gas lines, power lines, sewer lines, water supply lines, septic tanks, oil tanks are just a few of the possible obstacles your contractor may need to go around. If any of these are in the way they will need to be moved prior to excavation.
|
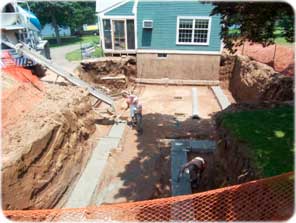 A typical foundation will consist of three primary parts, (1) the footing (2) the wall (3) the floor. A typical foundation is almost always poured in the three steps. A typical foundation will consist of three primary parts, (1) the footing (2) the wall (3) the floor. A typical foundation is almost always poured in the three steps.
First the foundation area will need to be excavated to the desired depth. The depth will depend on the type of foundation.
A full basement will require a hole to be excavated at a depth of about 8-10 feet.
A crawl space will require a hole to be excavated at a depth of 3-4 feet.
The footing should always be at least 42" below grade (surface of the grass) in the northeast. Your contractor should know all of your local codes.
|
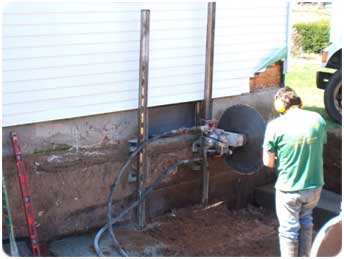 Creating a New Opening Into Existing Basement with Concrete Saw Creating a New Opening Into Existing Basement with Concrete Saw
If you are adding a full basement don't forget that your contractor will cut an opening from the existing basement to the new basement. Cutting into your existing basement can get messy, so make sure that all of your valuables are covered and protected from excessive dust.
Pro Tip: Make sure that your valuables are far away from the area where the cutting will be done.
A concrete wall cutting saw is very dusty and messy.
|
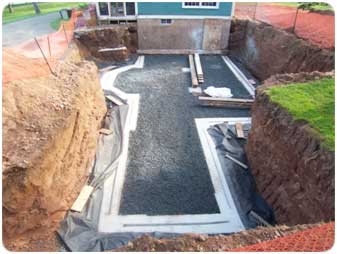 Concrete Footings & Drainage Concrete Footings & Drainage
(1) The footings have been poured and the area under the slab and around the footings is filled with crushed stone to help with drainage so that water does not penetrate through the foundation and enter the basement.
Plastic drainage piping has been installed around the outside of the footings and covered with geofabric. A groove is carved in the top of the foundation so that the newly poured concrete for the walls will be fastened to the footing. This groove prevents the wall from sliding off of the footing when lateral pressure is applied.
|
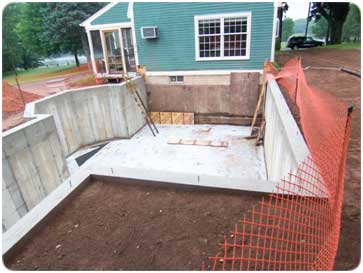 Foundation Walls Foundation Walls
(2) Once the walls are poured the forms are stripped and the outside of the foundation walls get back-filled.
Expert Tip: Notice the perimeter fencing around the foundation. It is very important that your contractor always has perimeter fencing up around the foundation, especially overnight when the contractor is not there. This is extremely important; your homeowners insurance could be liable for any injury in the case that someone falls in.
A thick plastic sheeting has been placed over the crushed rock to help in preventing moisture from getting through the concrete slab and into your basement. Once the plastic is placed we are ready to pour the floor.
|
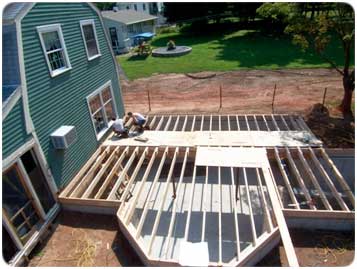
Gentlemen Start Your Framing
(3) Once the concrete floor has been poured, we are ready to begin framing. The concrete floor of your basement should be smooth and level. A good foundation contractor can do this relatively easily.
|
More Facts About Building House Foundations
|
|
A concrete cutting machine sometimes called a wall saw or a wet saw is usually powered using a hydraulic motor. The main hydraulic pump is usually mounted to a truck and the saw is connected using hydraulic hoses. Water is used to lubricate the blade and to control the dust. Make sure you protect the inside of the basement with a plastic sheet.
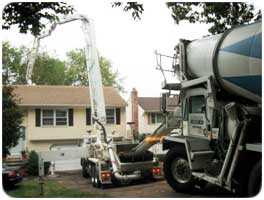 A concrete pump is needed when a cement mixer cannot access the construction site. Many times additions are built in the back of a house and there is not enough space for a large cement mixer to get around the sides of the house. Sometimes a cement mixer has enough space to get to the construction area but there is a hill that is too steep, or sometimes the cement mixer would have to drive over a septic tank to reach the construction area. A concrete pump is needed when a cement mixer cannot access the construction site. Many times additions are built in the back of a house and there is not enough space for a large cement mixer to get around the sides of the house. Sometimes a cement mixer has enough space to get to the construction area but there is a hill that is too steep, or sometimes the cement mixer would have to drive over a septic tank to reach the construction area.
Expert Tip: you have a septic tank make sure it is marked on you property so that no heavy equipment can drive over it. A cement mixer vehicle that is full of concrete can weight 80,000 pounds.
|
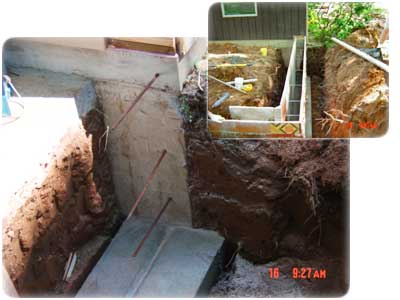 Pinning Foundation Walls Pinning Foundation Walls
Pinning the new wall to the existing involves drilling the existing foundation and driving in rebar. The rebar will act as a mechanical fastener between the new wall and the existing wall. This is a must. If your contractor doesn't do this there is a good chance that the concrete wall will break and cave in when he is back filling. These pins keep the new wall from pushing in when there is a lot of weight from vehicle driving around the perimeter of the foundation.
|
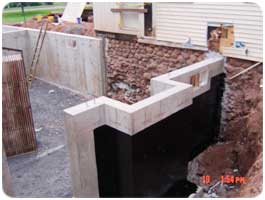 Waterproofing Foundation Walls to Building Code Waterproofing Foundation Walls to Building Code
Waterproofing the outside of a foundation wall is very important. This can be done either by rolling the water proofing on or spraying it on. The water proofing should cover the walls, where the walls meet the footings, and especially where the walls meet existing foundation. The seam where the walls meet the existing foundation is the most crucial area to water proof.
A good contractor will cover this area multiple times. That seam is the most vulnerable point where ground water can enter the basement. Waterproofing material is usually tar based or rubber based.
|
Drainage
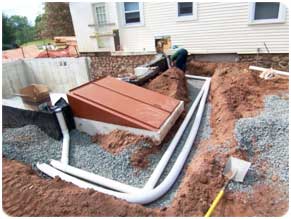
Drainage is the most important method to eliminating water intrusion in your new basement. A good drainage system should take any water away from the foundation. Water that's runs off of the roof should be controlled using gutters and down spouts. The downspouts should have extensions on the ground so the rain water is not dumped directly at the base of the foundation. You can also have your contractor lay drainage piping around the foundation. Solid drainage piping can be used to collect the rainwater and discharge it far away from the house. Perforated drainage piping can be installed around the perimeter of the foundation to collect ground water and carry it away from the foundation.
|
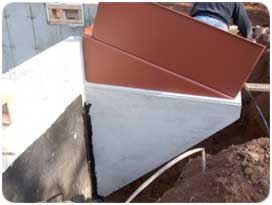 Basement Steps: Pre-Cast Basement Entrance Basement Steps: Pre-Cast Basement Entrance
Pre-Cast basement entrances are installed after the walls have been poured. The precast basement entrance can be ordered from a local concrete supply company. Usually your contractor will take care of ordering the unit. The supply company that delivers the basement entrance will also install it. It is usually craned into place where the concrete contractor has left an opening for it. It is bolted to the new foundation and waterproofed. Then the actual metal door will be installed. Most companies use Bilco doors.
Expert Tip: Don't forget to paint them at the end of the project, the factory color is usually just a primer paint.
|
Remember to use our Automated Contractor Locating Service to get a list of reputable foundation contractors in your area. Simply fill out the form below to get started.
|
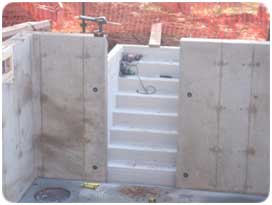


 A typical foundation will consist of three primary parts, (1) the footing (2) the wall (3) the floor. A typical foundation is almost always poured in the three steps.
A typical foundation will consist of three primary parts, (1) the footing (2) the wall (3) the floor. A typical foundation is almost always poured in the three steps. Creating a New Opening Into Existing Basement with Concrete Saw
Creating a New Opening Into Existing Basement with Concrete Saw Concrete Footings & Drainage
Concrete Footings & Drainage Foundation Walls
Foundation Walls 
 A
A  Pinning Foundation Walls
Pinning Foundation Walls Waterproofing Foundation Walls to Building Code
Waterproofing Foundation Walls to Building Code
 Basement Steps: Pre-Cast Basement Entrance
Basement Steps: Pre-Cast Basement Entrance