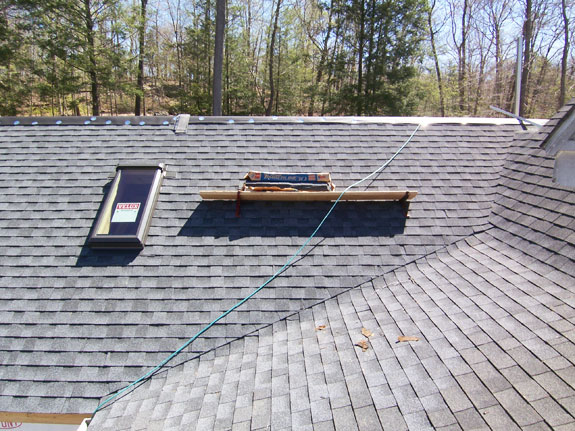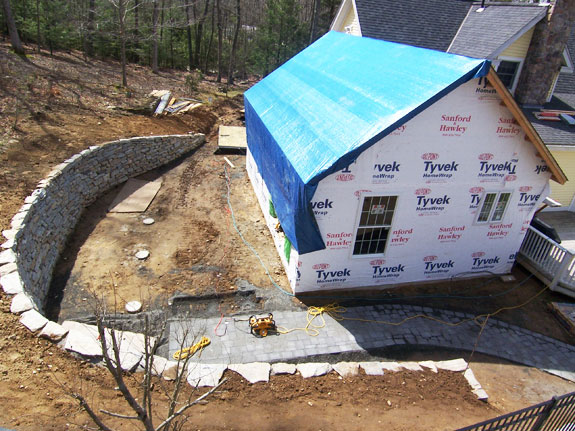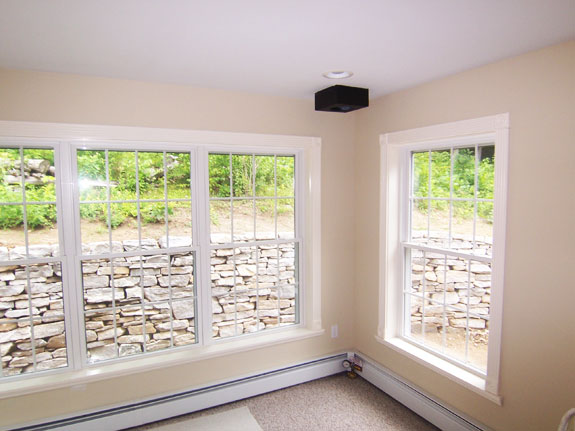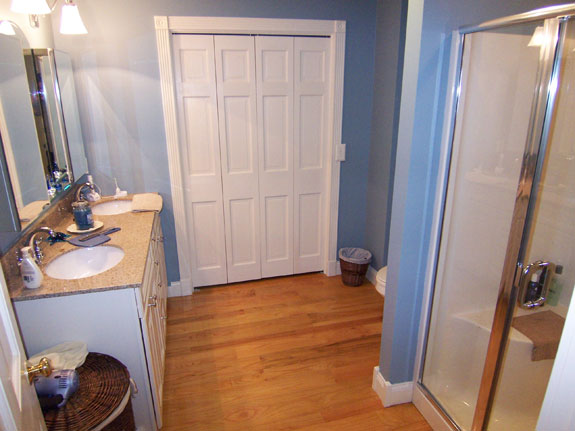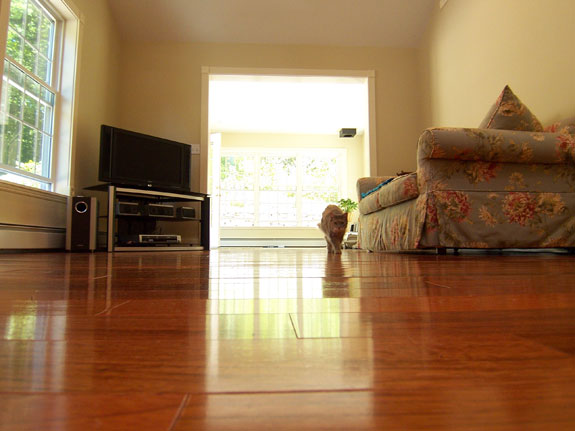So you have a Cape
also aka Bungalow styled home and you are in need of some
extra space, right?
Well, you came to the
right place!
At Simply
Additions we developed many home addition packages that will work
perfectly with your Cape Cod styled house.
Browse through Room
Addition Ideas Now!
We have
designed and estimated almost every type of home addition one could
think of. From second story additions, to bedroom additions, to sunroom
additions, to In-law additions like the one we will talk
about below. We
provide hard to get information and we do it better than
anyone else, so bookmark this site for future reference!
Walking
Through a Cape Addition (In-law Apartment Project)
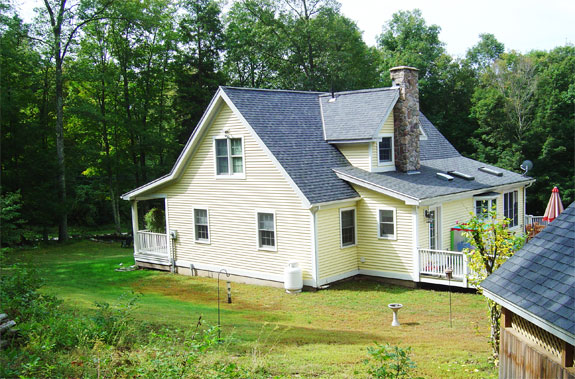
A customer of
our former research and development company Simply
Additions LLC, purchased this charming cape on the
countryside in Haddam Neck, CT, with their daughter, son in-law, and
newborn baby. This cape is located in a very quiet neighborhood and it
already had nice updates and a gorgeous in-ground swimming pool with a
pool house in the back yard. The only thing that was missing was the
proper space for all of them to live together in
harmony.
Since a total
of four people and one baby were going to inhabit this home, a home
addition was the perfect solution for this closely knit family.
They originally purchased our deck & custom in-law addition
package which can be found on our website; afterwards, they
chose to substitute the deck for a four seasons sunroom instead.
The goal of the
project was to enlarge the home to accommodate all five members, while
maintaining the existing charming character of the original house. The
new additions left all the charm at the house and added a lot more
space and usability as well. This addition was one of our favorite
projects for our R&D team based on looks.
Excavation for the foundation began In
March
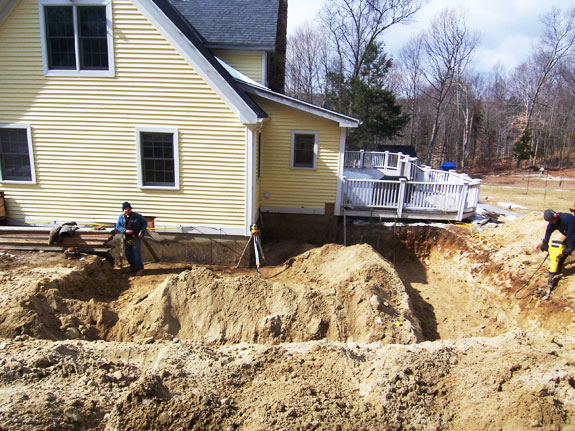
In
New England you have to get really creative to build home
additions in the winter. Our R&D team assembled a team of
highly skilled contractors who actually had to jack hammer to get
through the frost line! Some contractors shy away from doing
foundations in the winter, while our R&D team
engineered a way to make it happen.
You
too can make good things happen, when you hire great contractors right
from this site, just fill out the form below and use our hiring guides
to help you pick the contractor who will work with you the best.
This was the original footprint for the
addition
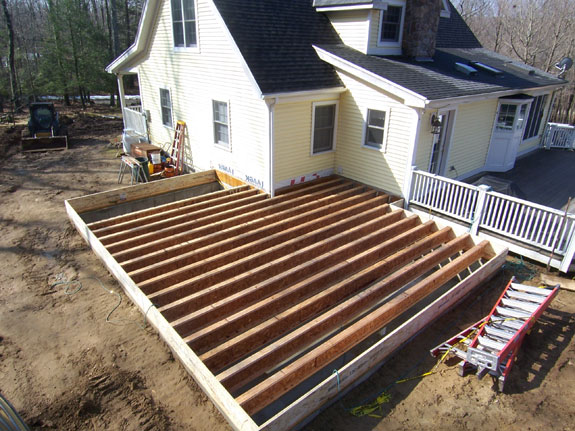
The
new square footage outlined by the floor framing seen in the photo
above, would be for the in-law's bedroom and living room.
Every in-law apartment also needs its own bathroom, so the existing
office in the original home was being converted into the in-laws
private bathroom.
All framing materials
such as the TGI's seen in this picture were purchased from a
Certified Green Material Supplier.
Blending the rooflines presented a
challenge
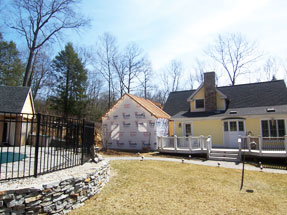 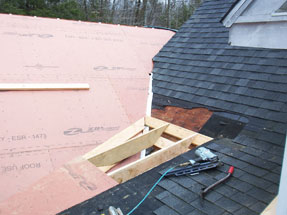
The
goal was to mate three roof planes and make it look good; as well as
functional in every season. Improper mating of roof lines can cause ice
dams in the winter, a condition that can lead to expensive roof repairs
in the future.
Remember
that with a proper home addition design, you will not have to worry
about roof planes intersections and ice dams yourself. However, if you
shop around for the cheapest price on design work for your addition,
that can be something that bites you in the keester in the future.
Take
a look at how these roof planes intersect next to the motorized
skylight. This is a result of a well engineered home
addition plan that was also well executed by a great team of
contractors that our R&D team hired. It's easy to get great
results when you plan properly and hire the right crews. Hire
the right team yourself using the form below, it's who we would use to
build your project!
Change of plans; let's do a sunroom
instead!
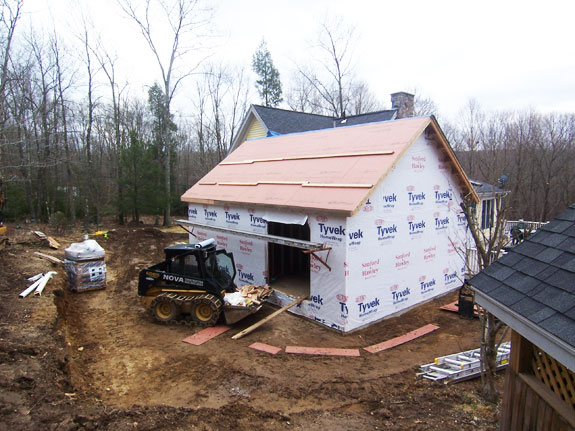
The
opening in the left side of the addition was for the French Door that
would open onto the new deck. Our customers decided that they would
prefer to have a sunroom instead of the deck. So we improvised.
In
order to build the newly proposed sunroom; a retaining wall with a
drainage system needed to be built to divert the rainwater from the
mountainside.
Sanford & Hawley
supplied us with Tyvek House Wrap.
Wrapping it all up!
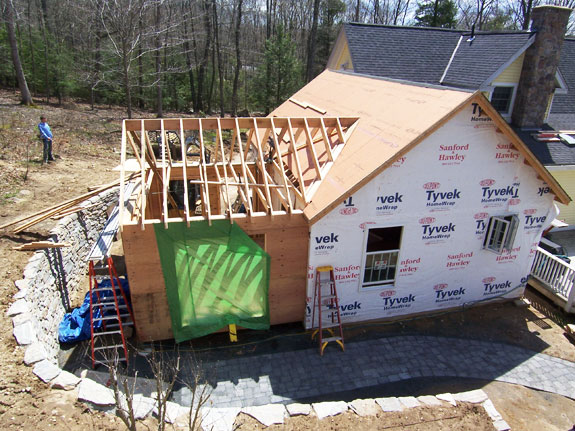
Once the shell was completed the rest of
the project flew by for us and our customers.
Exterior View
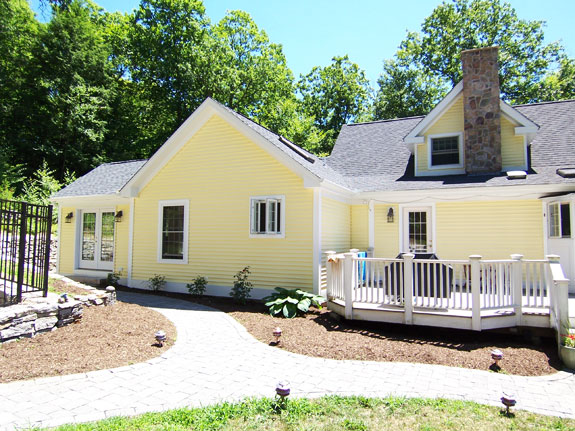
Harvey
industries provided us with the Double Exterior French Doors &
all the Double Hung Windows.
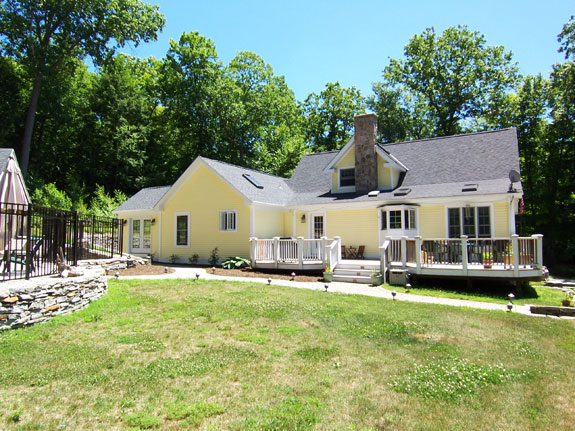
The
new additions to this beautiful cape made the home spacious and
beautiful at the same time. The goal was to make the addition
completely separate from the existing home. The in-laws wanted privacy
and seclusion from the younger family next door.
This Preparation is key
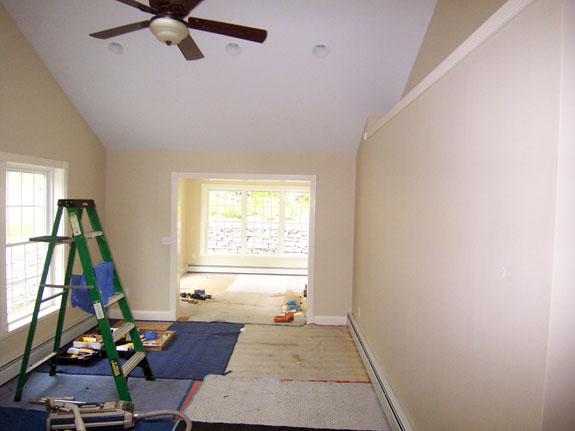
This
is the view into the sunroom from the new living room. Keeping the
floor protected is always a priority for us, especially when using Pre-finished
Brazilian Cherry which we purchased from Lumber Liquidators.
All Done
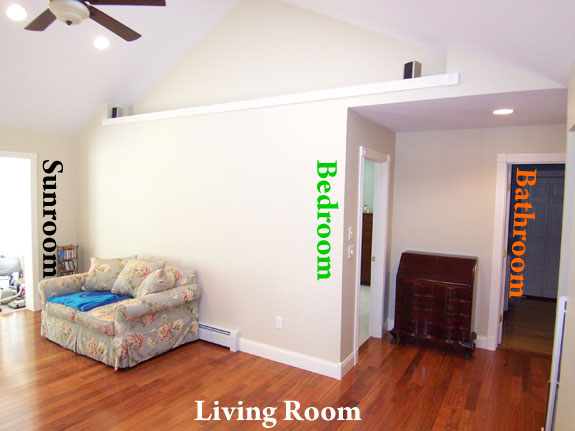
Our customers were so anxious to move
their furniture in, that we didn't have time to take pictures of the
interior without their furniture.
The Colonial Trim came
from Sanford and Hawley & the paint from Benjamin Moore.
Brazilian Cherry Carpet Protector
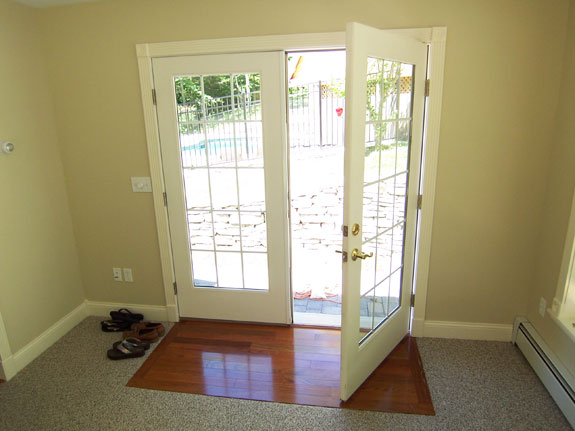
The sunroom's French Doors open to the
swimming pool.
We made a Brazilian
Cherry Inlay to save the Mohawk Aladdin styled Carpet from dirty shoes.
Future Plans
The
sunroom was also set up with an exhaust port in the ceiling for a
future gas fireplace.
Office to Bathroom Conversion
The original oak hardwood floor was left in place when we converted the
prior office space into a full bath.
The Fiberglass Shower
Enclosure & the Glass Door were ordered from Modern Plumbing
Supply. The Double Vanity was purchased from Kitchen Factor.
Our
customer opted for AV connections in their bedroom, so that they can
watch TV comfortably from their bed on their new Panasonic LCD TV.
An entrance into the new In-law
Apartment was created on the left side of the kitchen
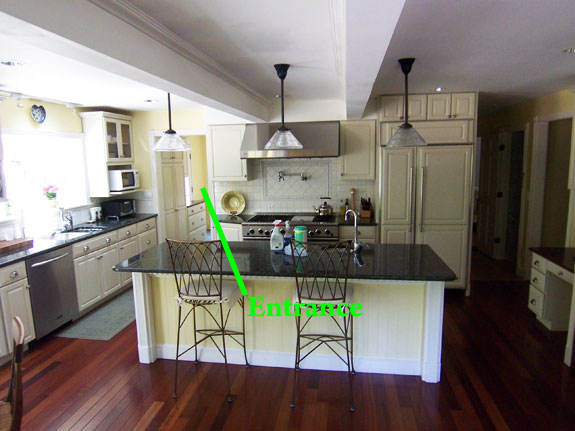
The
design of the cape addition fit in nicely with the original house
design.
The
addition went so well, that even the family cat approved of the new
space quickly!
Project
Cost: $141,636.00
Duration:
4 months
770 new square
feet of space
|
|
Get a quote on your own
Cape Addition, just fill out this form to get your best bet addition
builder choices in your neck of the woods. TestimonialPeter & Dolores Y. from Haddam Neck, CT
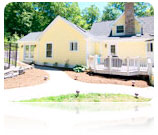 "Simply Additions was great to work with, we love living in our addition, the quality is great and the service was perfect. You were there for us every step of the way. Every time we step into our addition we realize how happy and lucky we are that you built it." "Simply Additions was great to work with, we love living in our addition, the quality is great and the service was perfect. You were there for us every step of the way. Every time we step into our addition we realize how happy and lucky we are that you built it."
|
 "Simply Additions was great to work with, we love living in our addition, the quality is great and the service was perfect. You were there for us every step of the way. Every time we step into our addition we realize how happy and lucky we are that you built it."
"Simply Additions was great to work with, we love living in our addition, the quality is great and the service was perfect. You were there for us every step of the way. Every time we step into our addition we realize how happy and lucky we are that you built it."






