A customer contacted our previous home improvement company Simply Additions LLC in April because he needed more space really soon.
His wife was scheduled to give birth in December.
He already had a good idea of the type of home additions that he wanted to put onto his home as well as the budget he had available.
We sat down with his family and turned their ideas into reality just months later. Now this ranch home is spacious enough for the new addition to the family with plenty of bathrooms and space to accommodate a new office & a much needed master bedroom.
What type of additions did our customer choose? Dormers. That's right folks you can put dormers on capes and ranch homes. In the front we added a small dormer pointing towards the cul-de-sac , and in the rear we did a full shed dormer to easily give the second floor which used to be an attic, usable square footage for the much needed living space.
The Before Picture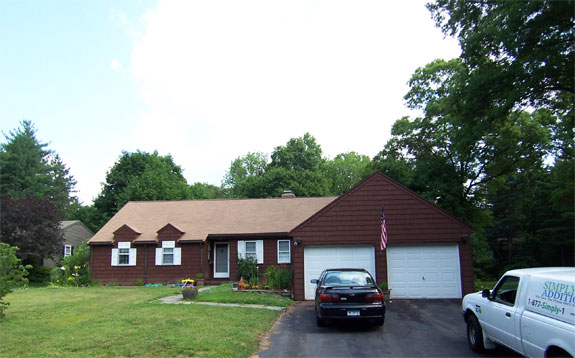
Framing the Front Dormer
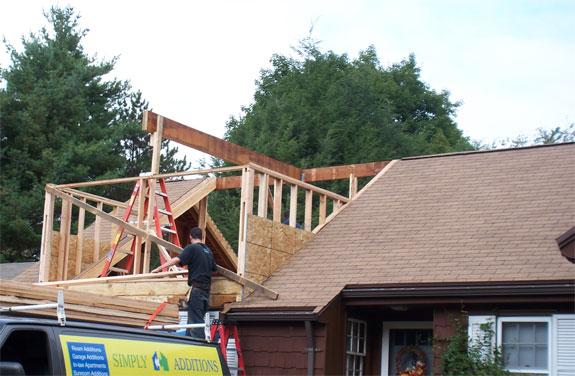
Adding on top of an existing structure always poses a greater challenge, because you have to protect the existing home from the elements during construction. Luckily for our customer building home additions is all we do, so our experience saves him from any unwanted situations.
Preparing the Front Dormer for Siding
As you can see in the picture above, we wrapped the exterior with Tyvek house wrap which we purchased from our certified green material supplier Sanford & Hawley. Also the roof was tarpped to prevent any unwanted moisture from getting into the soon to be converted attic.
Front Dormer Ready for Painting
The new cedar shakes looked great, all that was left was to match the color as closely as possible considering that the original shakes were weathered and over 20 years old.
Front Dormer Finished
The color was matched and grass seed was spread in the areas where we had the dumpster.
Starting the Rear Dormer
Exposing as little of the existing attic is key whenever you are adding another floor of living space.
Rear Dormer Prior to Framing
The existing chimney did not require an extension to complete this project.
Framed Shed Dormer
This attic will finally become usable living space for this growing New England Family.
Wrapping the Shed Dormer
At last the rear shed dormer addition is wrapped in Tyvek in preparation for siding.
New Siding Installed
This is what the new cedar shakes looked like prior to painting the rear dormer.
Finished Project
Ahh, the snow melted and the family starting using their new second floor quickly. This is just one of the ways you can transform your home with our proven home addition packages.
Testimonial
Kevin & Molly H. from West Hartford, CT
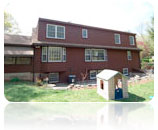 "The initial meeting was great, after Simply Additions followed up with the proposed design and detailed estimate presentation, we were sold! The construction process was great and we absolutely loved the framing crew, we felt great knowing that they were there every day, we are happy with the completed project". "The initial meeting was great, after Simply Additions followed up with the proposed design and detailed estimate presentation, we were sold! The construction process was great and we absolutely loved the framing crew, we felt great knowing that they were there every day, we are happy with the completed project".
Project Cost: $95,749.00Duration 4 months776 new square feet of space |
|
| 



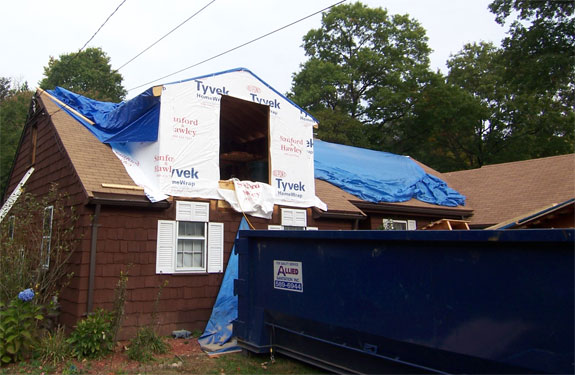
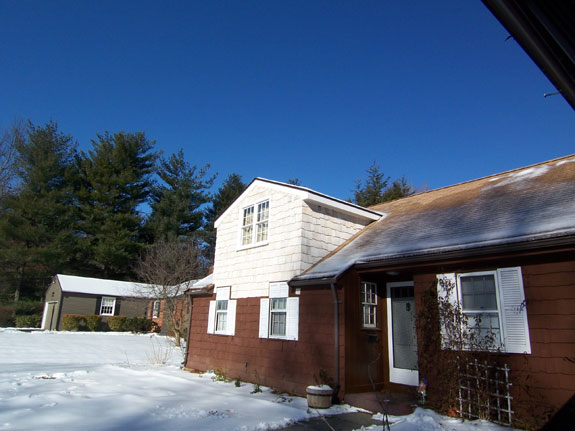
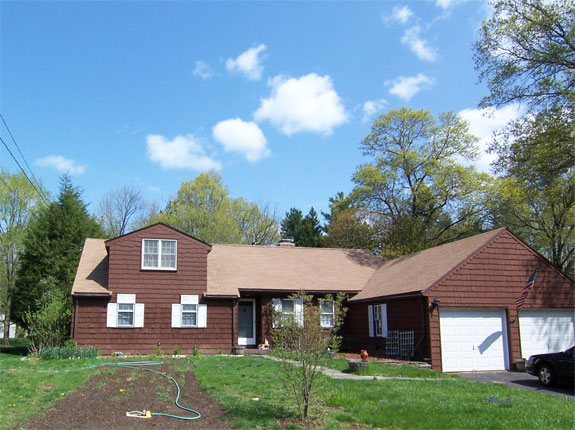
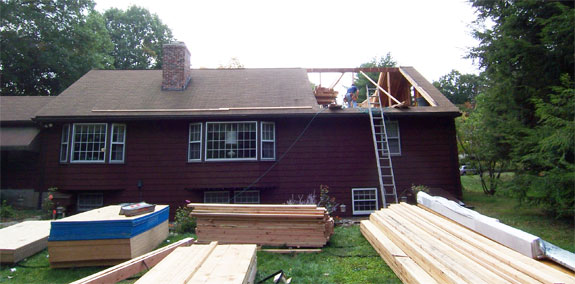
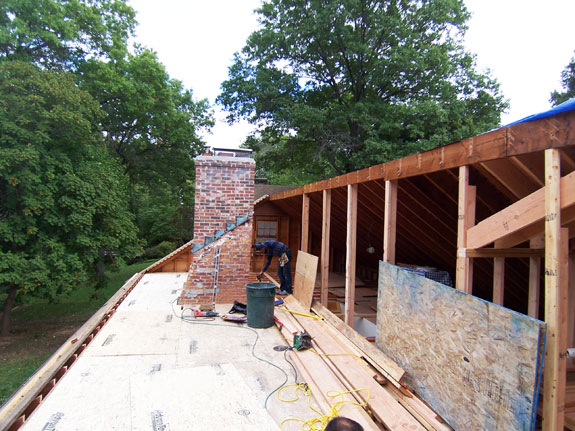
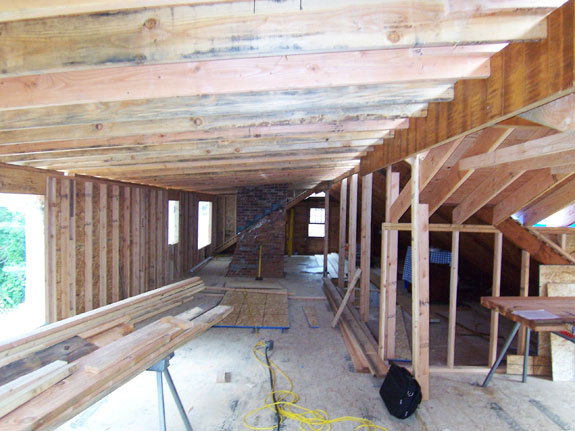
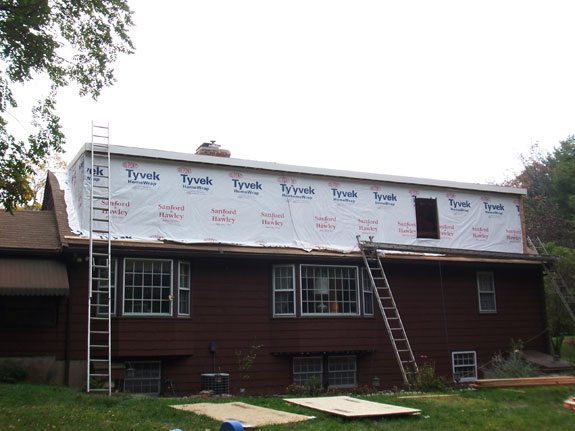
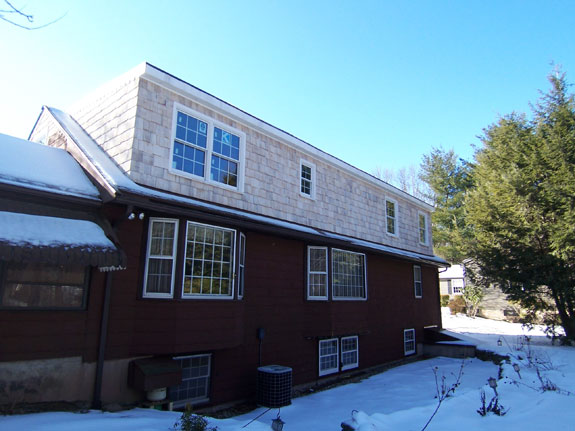
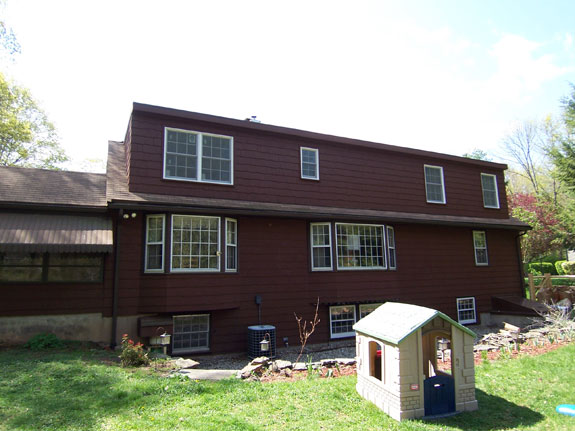
 "The initial meeting was great, after Simply Additions followed up with the proposed design and detailed estimate presentation, we were sold! The construction process was great and we absolutely loved the framing crew, we felt great knowing that they were there every day, we are happy with the completed project".
"The initial meeting was great, after Simply Additions followed up with the proposed design and detailed estimate presentation, we were sold! The construction process was great and we absolutely loved the framing crew, we felt great knowing that they were there every day, we are happy with the completed project".