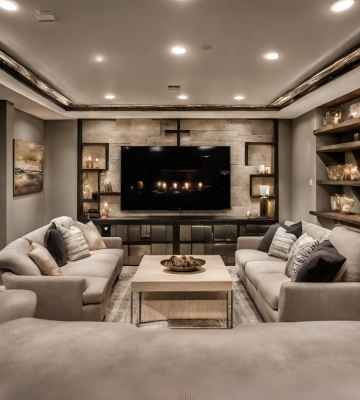 Are you ready to unlock the hidden potential of your basement and transform it into a functional oasis? Welcome to "The Ultimate Basement Transformation: DIY Hacks for a Functional Oasis!" In this comprehensive guide, we'll explore the exciting world of basement renovations and provide you with the tips, tricks, and inspiration you need to turn your underground space into a stylish and practical living area.
Are you ready to unlock the hidden potential of your basement and transform it into a functional oasis? Welcome to "The Ultimate Basement Transformation: DIY Hacks for a Functional Oasis!" In this comprehensive guide, we'll explore the exciting world of basement renovations and provide you with the tips, tricks, and inspiration you need to turn your underground space into a stylish and practical living area.
For many homeowners, the basement is often an overlooked and underutilized area of the home. But with a little creativity and elbow grease, it has the potential to become a valuable extension of your living space, offering endless possibilities for relaxation, entertainment, and productivity.
Whether you dream of creating a cozy family room, a home office, a fitness studio, or a guest suite, this article is your roadmap to success. We'll cover everything from assessing the condition of your basement to planning the perfect layout, choosing budget-friendly
flooring solutions and incorporating personal style into the design.
Get ready to embark on a journey of transformation as we dive into the world of basement renovations. With our DIY hacks and expert tips, you'll be well-equipped to tackle your own basement makeover and create a functional oasis that you'll love spending time in for years to come. So, roll up your sleeves and let's get started on creating the ultimate basement transformation!
Assessing Your Basement
Before diving into the renovation process, it's essential to assess the current state of your basement to identify any potential issues and plan accordingly. Here are some key steps to help you assess your basement effectively:
- Check for Moisture and Water Damage:
Start by inspecting the walls, floors, and ceilings for any signs of moisture or water damage, such as damp spots, mold growth, or musty odors.
Look for cracks in the foundation or gaps around windows and doors where water could seep in.
Address any moisture issues promptly to prevent further damage and ensure a dry and healthy environment for your renovation.
- Evaluate Structural Integrity:
Assess the structural integrity of the basement, paying attention to the condition of support beams, columns, and walls.
Look for signs of sagging, bowing, or cracks in the foundation, which could indicate structural problems that need to be addressed before proceeding with renovations.
Consider consulting a professional contractor or structural engineer for a thorough assessment if you have concerns about the stability of your basement.
- Test for Radon Gas:
Radon gas is a colorless, odorless gas that can seep into basements through cracks in the foundation and pose health risks to occupants.
Consider conducting a radon test to determine if levels are elevated in your basement. Radon test kits are readily available at hardware stores and online, or you can hire a professional to conduct the test for you.
If elevated radon levels are detected, take steps to mitigate the problem before proceeding with renovations to ensure a safe and healthy living environment.
- Assess Accessibility and Utilities:
Evaluate the accessibility of your basement, considering factors such as stairway access, ceiling height, and natural light.
Take note of existing utility connections, including electrical outlets, plumbing, and HVAC systems, and plan your renovation layout accordingly.
Consider any upgrades or modifications needed to improve accessibility and maximize the functionality of the space.
- Consider Building Codes and Permits:
Familiarize yourself with local building codes and permit requirements for basement renovations in your area.
Determine if any permits are needed for your renovation project and ensure compliance with relevant regulations to avoid potential issues down the line.
By carefully assessing your basement before starting the renovation process, you can identify any potential challenges or issues upfront and plan accordingly. Taking the time to address moisture, structural, and safety concerns will set the stage for a successful and stress-free renovation that transforms your basement into a functional oasis.
Planning Your Layout
Creating a well-thought-out layout is crucial for maximizing the functionality and enjoyment of your basement renovation. Here are some key steps to help you plan your layout effectively:
- Define Your Purpose:
Start by identifying the primary purpose of your basement renovation. Do you envision it as a family room, home office, guest suite, entertainment space, or something else entirely? Clarifying your goals will help guide your layout decisions.
- Consider Zoning:
Divide your basement into distinct zones based on the activities you plan to accommodate. Common zones may include a seating area, work zone, entertainment area, storage space, and any other specific functional areas you require.
- Assess Space Constraints:
Take accurate measurements of your basement space, including ceiling height, wall lengths, and any obstacles such as support columns or utility connections.
Consider any space constraints or architectural features that may impact your layout, such as alcoves, egress windows, or exposed pipes.
- Prioritize Functionality:
Prioritize functionality when planning your layout to ensure that each zone serves its intended purpose efficiently.
Allocate sufficient space for key activities and furnishings, such as seating arrangements, work surfaces, storage solutions, and entertainment amenities.
- Optimize Traffic Flow:
Pay attention to traffic flow patterns within the basement space and ensure that pathways are clear and unobstructed.
Arrange furniture and fixtures in a way that promotes easy movement between different zones and avoids congestion or bottlenecks.
- Maximize Natural Light:
If your basement has limited natural light, consider strategic placement of windows, skylights, or light wells to introduce more daylight into the space.
Opt for light-colored finishes and reflective surfaces to help brighten the basement and create a more open and inviting atmosphere.
- Create Flexibility:
Design your layout with flexibility in mind to accommodate changing needs and preferences over time.
Incorporate multipurpose furniture, modular storage solutions, and adaptable layouts that can easily be reconfigured as needed.
- Seek Inspiration:
Draw inspiration from design magazines, websites, and social media platforms to explore layout ideas and design trends.
Create mood boards or vision boards to visualize your ideal layout and gather ideas for colors, textures, and finishes that resonate with your personal style.
By carefully planning your layout before embarking on your basement renovation, you can create a space that not only meets your needs but also reflects your unique personality and lifestyle. Take the time to consider your goals, assess your space, and prioritize functionality to ensure a successful and satisfying outcome.
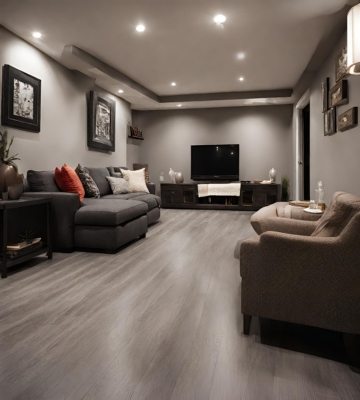 Budget-Friendly Flooring Solutions
Budget-Friendly Flooring Solutions
When renovating your basement on a budget, choosing the right flooring is key to achieving both style and durability without breaking the bank. Here are some budget-friendly flooring options to consider for your basement renovation:
- Laminate Flooring:
Laminate flooring offers an affordable alternative to hardwood or tile and comes in a wide range of styles and finishes, including wood, stone, and tile effects.
It's easy to install, requiring minimal tools and expertise, making it a popular choice for DIY enthusiasts.
Laminate flooring is also durable, scratch-resistant, and easy to clean, making it ideal for high-traffic areas like basements.
- Vinyl Plank Flooring:
Vinyl plank flooring mimics the look and texture of real wood but is much more budget-friendly and resistant to moisture, making it an excellent choice for basement environments.
It's available in a variety of colors, patterns, and textures, allowing you to achieve the look of hardwood without the hefty price tag.
Vinyl plank flooring is easy to install and maintain, making it a cost-effective and practical option for basement renovations.
- Carpet Tiles:
Carpet tiles are an affordable and versatile flooring option that allows for easy customization and replacement.
They come in a variety of colors, patterns, and textures, allowing you to create a unique look that suits your style and budget.
Carpet tiles are easy to install and can be laid directly over existing flooring, saving time and money on installation costs.
- Engineered Wood Flooring:
Engineered wood flooring offers the beauty of real wood at a fraction of the cost and is more resistant to moisture and humidity than solid hardwood.
It consists of a thin veneer of hardwood layered over plywood or composite material, making it more affordable and environmentally friendly.
Engineered wood flooring is available in a wide range of wood species, finishes, and plank sizes, allowing you to achieve the look of hardwood without the high price tag.
- Ceramic Tile:
Ceramic tile is a durable and budget-friendly flooring option that is ideal for basement spaces prone to moisture and humidity.
It comes in a variety of colors, patterns, and sizes, allowing for endless design possibilities.
Ceramic tile is easy to clean and maintain, making it a practical and long-lasting choice for basement renovations.
- Painted Concrete:
If you're working with a tight budget, painting the concrete floor in your basement is a cost-effective way to refresh the space.
Choose a high-quality concrete paint or epoxy coating designed specifically for basement floors for best results.
Consider adding decorative stencils or patterns to create visual interest and disguise imperfections in the concrete.
When selecting flooring for your basement renovation, consider factors such as durability, moisture resistance, ease of installation, and overall cost. With these budget-friendly flooring options, you can achieve the look and feel of your dream basement without breaking the bank.
Brightening Up the Space
Brightening a basement space is essential for creating a welcoming and inviting atmosphere. While basements may lack natural light, there are several strategies you can use to maximize brightness and enhance the overall ambiance. Here are some effective ways to brighten up your basement:
- Light Paint Colors:
Choose light, neutral paint colors for the walls and ceiling to reflect as much light as possible and make the space feel larger and brighter.
Opt for shades of white, cream, beige, or light gray to create a fresh and airy backdrop for your basement renovation.
- Strategic Lighting Placement:
Incorporate a combination of overhead lighting, task lighting, and accent lighting to illuminate different areas of the basement.
Install recessed lights or track lighting in the ceiling to provide general ambient lighting throughout the space.
Add table lamps, floor lamps, or wall sconces to provide focused task lighting for reading, working, or other activities.
- Mirrors and Reflective Surfaces:
Hang mirrors strategically on the walls to reflect natural and artificial light and create the illusion of more space.
Incorporate reflective surfaces such as glass, metal, or mirrored furniture to bounce light around the room and brighten dark corners.
- Light-Colored Flooring:
Choose light-colored flooring materials such as light wood, laminate, vinyl plank, or light-colored carpet to help reflect light and make the space feel brighter.
Avoid dark or heavily patterned flooring options, as they can absorb light and make the space feel darker and smaller.
- Maximize Natural Light:
Maximize natural light in your basement by keeping windows clean and unobstructed.
Trim back any foliage or landscaping outside the windows that may be blocking light from entering the space.
Consider installing window wells or enlarging existing windows to allow more natural light to filter into the basement.
- Light Window Treatments:
Choose light-colored or sheer window treatments such as curtains or blinds to allow natural light to filter into the space while still providing privacy and control over light levels.
Avoid heavy or dark-colored window treatments that can block light and make the space feel darker.
- Strategic Furniture Placement:
Arrange furniture in the basement to maximize light flow and minimize shadows.
Place larger pieces of furniture away from windows to allow light to penetrate deeper into the space.
Opt for open or lightweight furniture designs that won't block light or make the room feel crowded.
By implementing these brightening strategies, you can transform your basement into a light-filled and inviting space that feels warm, welcoming, and comfortable for you and your family to enjoy. Whether you're using the basement as a family room, home office, or entertainment area, maximizing brightness is key to creating a functional and enjoyable living environment.
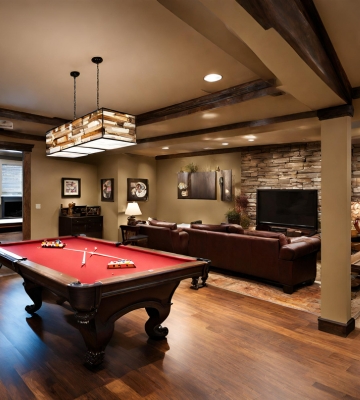 Creating Functional Zones
Creating Functional Zones
Transforming your basement into a functional living space involves careful planning to maximize its usability and appeal. Here's how you can create distinct functional zones to accommodate various activities and needs within your basement renovation:
- Assess Your Needs:
Start by identifying the activities and functions you want to accommodate in your basement. Common zones may include a seating area, entertainment zone, workspace, storage area, and any other specific needs you have.
- Divide the Space:
Divide your basement into distinct zones based on your identified needs and the layout of the space. Consider factors such as natural flow, accessibility, and privacy when determining the placement of each zone.
- Seating Area:
Create a cozy seating area where family and guests can relax and unwind. Consider comfortable seating options such as sofas, armchairs, and bean bags, arranged around a central focal point such as a coffee table or fireplace.
- Entertainment Zone:
Designate a separate area for entertainment activities such as watching TV, playing games, or listening to music. Install a media console or wall-mounted TV, and consider adding comfortable seating and storage for media equipment and accessories.
- Workspace:
If you need a dedicated workspace for remote work or hobbies, set up a functional workstation with a desk, chair, and adequate lighting. Consider incorporating storage solutions such as shelves, drawers, or cabinets to keep supplies organized and within reach.
- Storage Area:
Allocate space for storage to keep clutter at bay and maximize organization in your basement. Consider built-in shelving, cabinets, or storage units to store items such as seasonal decorations, sports equipment, and household supplies.
- Kids' Play Area:
If you have children, create a designated play area where they can engage in activities and games. Incorporate kid-friendly furnishings such as toy storage bins, play mats, and child-sized tables and chairs, and consider adding educational and interactive elements to encourage creativity and learning.
- Fitness Zone:
Dedicate a portion of your basement to fitness and exercise activities. Install gym equipment such as a treadmill, exercise bike, or weights, and consider adding a mirror, yoga mat, and storage for workout gear to create a functional and motivating fitness zone.
- Multipurpose Zones:
Maximize the versatility of your basement by creating multipurpose zones that can adapt to various activities and needs. Consider flexible furnishings such as convertible sofas, folding tables, and modular storage solutions that can easily be reconfigured as needed.
- Traffic Flow and Accessibility:
Ensure that each functional zone is easily accessible and well-integrated into the overall layout of the basement. Pay attention to traffic flow patterns and ensure clear pathways between different zones to facilitate movement and navigation within the space .
By creating distinct functional zones within your basement renovation, you can maximize its usability and appeal, catering to the diverse needs and activities of your household. Whether you're seeking relaxation, entertainment, productivity, or storage, thoughtful zoning will help you make the most of your basement living space.
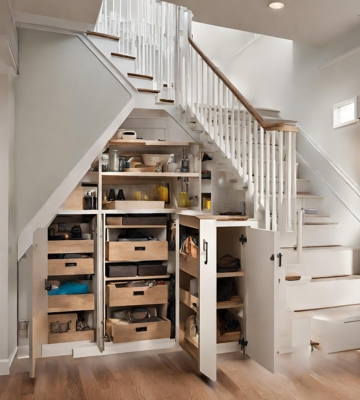 Storage Solutions
Storage Solutions
Effective storage solutions are essential for keeping your basement renovation organized and clutter-free. Here are some innovative storage ideas to maximize space and functionality:
- Built-in Shelving and Cabinets:
Utilize vertical space by installing built-in shelving and cabinets along walls or under staircases.
Custom-built shelving and cabinets can be tailored to fit your specific storage needs and can accommodate items of various sizes, from books and collectibles to household supplies and seasonal decorations.
- Multipurpose Furniture:
Choose furniture pieces that double as storage solutions, such as ottomans with hidden compartments, coffee tables with built-in drawers or shelves, and beds with storage drawers underneath.
Look for modular furniture systems that can be reconfigured to adapt to changing storage needs over time.
- Wall-mounted Storage Systems:
Install wall-mounted storage systems, such as pegboards, grid panels, or slatwall, to keep tools, sports equipment, and other items organized and easily accessible.
Use hooks, baskets, and bins to maximize vertical storage space and keep items off the floor.
- Under-Stair Storage:
Transform the space under your staircase into functional storage areas, such as closets, cabinets, or built-in drawers.
Consider customizing the design to include pull-out shelves, shoe racks, or wine storage to make the most of this often underutilized space.
- Overhead Storage Solutions:
Install overhead storage racks or shelves to take advantage of the vertical space above your head.
Use overhead storage for items that are used less frequently, such as seasonal decorations, camping gear, or luggage, to free up floor space for everyday essentials.
- Floating Shelves and Display Racks:
Install floating shelves or display racks to showcase decorative items, books, or collectibles while keeping them organized and accessible.
Floating shelves are ideal for displaying artwork, photos, or plants and can be customized to fit any space and style.
- Closet Organizers:
Customize closet spaces with adjustable shelving, hanging rods, and storage bins to maximize storage capacity and keep clothing, shoes, and accessories neatly organized .
Consider adding built-in lighting or mirrors to enhance functionality and visibility within the closet space.
- Rolling Storage Carts and Bins:
Use rolling storage carts or bins to store toys, craft supplies, or cleaning supplies that can be easily moved around as needed.
Opt for clear bins or labeled containers to keep items organized and visible, making it easy to find what you need when you need it.
By incorporating these storage solutions into your basement renovation, you can create a well-organized and clutter-free space that maximizes functionality and enhances the overall enjoyment of your home. Whether you're storing household essentials, seasonal items, or hobby supplies, these innovative storage ideas will help you make the most of your basement space.
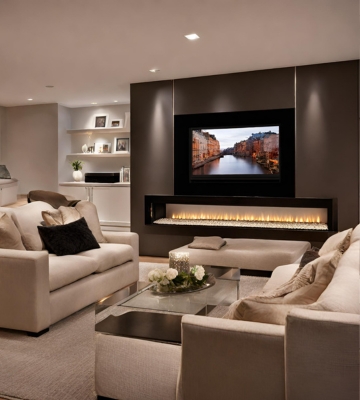 Enhancing Comfort and Atmosphere
Enhancing Comfort and Atmosphere
Creating a comfortable and inviting atmosphere in your basement renovation is essential for making the space feel like an extension of your home. Here are some tips for enhancing comfort and atmosphere:
- Invest in Quality Seating:
Choose comfortable seating options such as plush sofas, cozy armchairs, or oversized bean bags to encourage relaxation and lounging.
Consider adding throw pillows, blankets, and cushions in soft fabrics and textures to enhance comfort and coziness.
- Layer Lighting:
Incorporate multiple layers of lighting, including overhead fixtures, task lighting, and accent lighting, to create a warm and inviting ambiance.
Use dimmer switches to adjust the intensity of the lighting and create different moods for various activities and occasions.
- Add Soft Textures:
Introduce soft textures such as area rugs, curtains, and upholstery to add warmth and tactile appeal to the space.
Choose fabrics in cozy materials like wool, fleece, or velvet to create a comfortable and inviting environment.
- Create a Cozy Nook:
Designate a cozy nook or reading corner with a comfortable chair or chaise lounge, a side table for books and beverages, and soft lighting for reading or relaxing.
Personalize the space with decorative elements such as framed artwork, potted plants, or scented candles to create a tranquil retreat within your basement.
- Opt for Warm Colors:
Choose warm and inviting color palettes such as earth tones, neutrals, and soft pastels to create a welcoming atmosphere.
Use accent colors in rich hues like burgundy, navy, or forest green to add depth and visual interest to the space.
- Incorporate Nature Elements:
Bring the outdoors in by incorporating natural elements such as wood, stone, and plants into your basement design.
Use reclaimed wood accents, stone veneer walls, or indoor plants to add warmth, texture, and life to the space.
- Install a Fireplace or Hearth:
If space and budget allow, consider adding a fireplace or hearth to create a focal point and provide warmth and ambiance to your basement.
Choose from options such as gas, electric, or ethanol fireplaces to suit your needs and preferences.
- Personalize with Decor:
Add personal touches and decorative accents that reflect your interests, hobbies, and personality.
Display artwork, photographs, or memorabilia that evoke happy memories and create a sense of connection and belonging in the space.
By incorporating these comfort-enhancing elements into your basement renovation, you can create a cozy and inviting atmosphere that encourages relaxation, entertainment, and quality time with family and friends. Whether you're watching movies, playing games, or simply unwinding after a long day, these tips will help you make the most of your basement oasis.
Incorporating Personal Style
Incorporating personal style into your basement renovation is the key to creating a space that feels uniquely yours and reflects your individuality. Start by identifying your design preferences, whether it's modern and minimalist, cozy and traditional, or eclectic and bohemian. Choose furniture, fabrics, and finishes that resonate with your taste and personality, and don't be afraid to mix and match different styles to create a look that's all your own. Add personal touches such as artwork, photographs, and decorative objects that hold special meaning to you, showcasing your interests, hobbies, and experiences. Consider incorporating DIY projects or upcycled furniture pieces to add a custom touch and infuse your space with personality. By infusing your personal style into your basement renovation, you'll create a space that not only looks great but also feels like home.
In conclusion, transforming your basement into a functional and stylish living space is a rewarding endeavor that requires careful planning, creativity, and attention to detail. By following the tips and ideas outlined in this guide, you can make the most of your basement renovation project and create a space that meets your needs, reflects your personal style, and enhances the overall enjoyment of your home.
From assessing the condition of your basement to planning the layout, choosing budget-friendly flooring solutions, and incorporating storage solutions and personal touches, every step of the renovation process plays a crucial role in achieving success. By maximizing space, enhancing comfort and atmosphere, and infusing your personal style into the design, you can create a basement oasis that is as functional as it is inviting.
Remember to take your time, stay organized, and enlist the help of professionals if needed to ensure a smooth and successful renovation process. With dedication, creativity, and a little bit of elbow grease, you can transform your basement into a space that you'll love spending time in for years to come.
So, roll up your sleeves, unleash your creativity, and get ready to turn your basement into the ultimate living space that you and your family will enjoy for years to come. Happy renovating!

