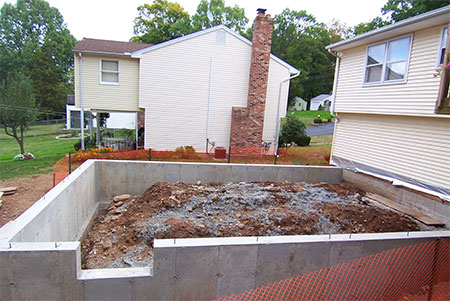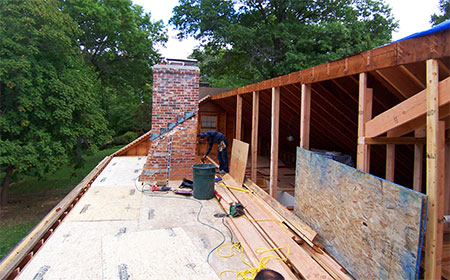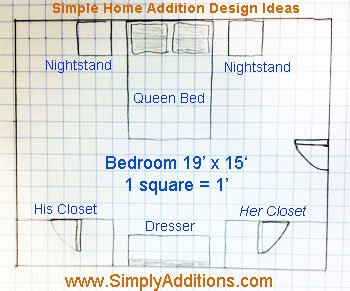
As a former home addition builder, I’ve seen many people convert their starter homes into their actual dream home. There are 2 home addition projects that come to mind where my customers have truly transformed their small little starter house into a spacious forever home.
Here’s my recommendation on what you can do and look into incase you have been thinking about either buying a starter home now or converting your current house into your dream house.
Make a Realistic Plan Based on Your Current Lot Size & Dream Home Requirements
Step One in converting to a dream house is accounting for the space you’ll actually need. Most home additions that I have built included at least 1 additional bedroom. The most lavish home addition I’ve built included 3 additional bedrooms, a large spacious kitchen, a master bathroom, living room and a new laundry room.
What Do You Want That You Don’t Have Right Now?
Do you need a larger home office, another bedroom, a larger kitchen, maybe even a home gym?
Write down every single room or amenity you really think that you need to accomplish your dream home renovation project from your starter home. With construction you’re only limited by your budget and whatever your local building codes will allow you to build. Essentially the sky is the limit as well as the only way to upgrade if you have a small lot but still need a lot more space.
You can’t build your home and fill up your entire property with it, because of building codes referred to as setback limits. There’s also other building codes that won’t allow you to build a skyscraper for instance in a regular residential neighborhood. You have to be realistic when it comes to planning your dream home renovation.
In this how-to guide, I’ll walk you through what’s possible and if it’s not possible, what you should probably do instead. There are simple things you can do in as little as an hour that will answer your particular questions as to how far you can go with your renovation on your current property.
Some people think that just because they own their property and land they can do whatever they want with it, and sadly that’s not always the case. If you own a small 1,500 square foot Cape Cod style house with a tiny yard, you will be very limited as to what can be done. Essentially in that scenario I would recommend demolition of the second floor with it’s irregular ceilings and opt for a conversion into a colonial by making a full second story addition on top of the first floor. This will require the tear down of your current roof and everything on the second floor. These projects are not cheap, because disassembling a house safely and preparing the original structure to hold the entire weight of the new second floor along with the new roof will need to be engineered and approved by your local building department. You cannot simply hire Joe Schmoe who tells you he can handle it and bypass the permitting process.
We actually did an estimate for a person who literally did just that. They hired a handyman who said they will save them thousands on building permits by not dealing with the town at all. Long story short the handyman built the second story addition, didn’t know what the hell they were doing, didn’t understand any of the structural engineering, made the ceiling heights of the new second story not approval able by the local building department and in the end the contractor took the customers money and ran.
The Danger In Hiring a Cheap Home Remodeling Contractor for a Major Renovation
 The client was out over $100,000 that they paid the handyman, and sadly a building inspector drove by the project once it was 90% completely, deemed it unsafe and the client had to move out of the house because it was not safe to live in anymore. Let that be a lesson for you that you don’t have to personally experience. I don’t know what happened to that homeowner because our estimate was around $120,000 to tear down what the shady handyman did and start over with proper engineering and construction. That’s a case where a few thousand dollars upfront for permits could have saved this person over $100,000 in being scammed. Ultimately that house would not be sellable to live in, so who knows what really happened. It could have been a complete nightmare.
The client was out over $100,000 that they paid the handyman, and sadly a building inspector drove by the project once it was 90% completely, deemed it unsafe and the client had to move out of the house because it was not safe to live in anymore. Let that be a lesson for you that you don’t have to personally experience. I don’t know what happened to that homeowner because our estimate was around $120,000 to tear down what the shady handyman did and start over with proper engineering and construction. That’s a case where a few thousand dollars upfront for permits could have saved this person over $100,000 in being scammed. Ultimately that house would not be sellable to live in, so who knows what really happened. It could have been a complete nightmare.
Now that you know a little bit about what not to do, let’s discuss a few thing you can actually do.
Planning for Your Dream House with Software or The Simple Way
 Awhile ago I came up with an simple way anyone can plan their dream house, dream kitchen build at home using only a printer and some scissors. Interested?
Awhile ago I came up with an simple way anyone can plan their dream house, dream kitchen build at home using only a printer and some scissors. Interested?
Do-it-yourself Home Addition Plans
Or alternatively you can go to Amazon and buy one of their Home Renovation Software meant for homeowners who want to try designing their floorplans themselves. All I can do is steer you into the direction that suits you most.
Some people are good with technology while others rather tear out their eyeballs then try to figure out how to use home designing software to plan their dream house renovation.
Actually even if you are handy with technology I still highly recommend you use my low-key approach to designing your new spaces. After that plugging the dimensions into your home renovation software will be much easier anyway.

